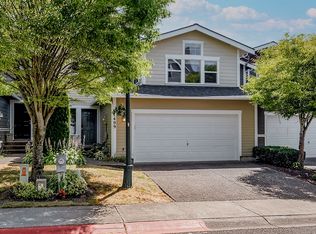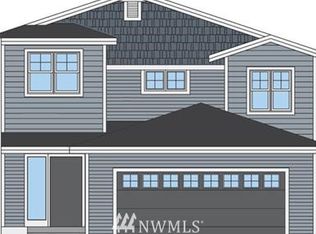Fantastic 3 plus bedroom home, move in shape, beautiful downstairs, all hardwood flooring,beautiful kitchen with all stainless steel appliances, seating bar, nice living/family room with gas fireplace, dining/eating area extending to nook, two sliders leading to a nice patio for those BBQ day plus a small fully fenced backyard.Upstairs,a super large master suite with full master bath,tile flooring,double sink, walk in closet.Two other good size bedrooms,extra den/office room, two car garage.
This property is off market, which means it's not currently listed for sale or rent on Zillow. This may be different from what's available on other websites or public sources.

