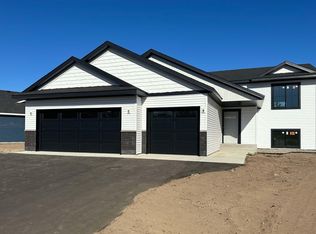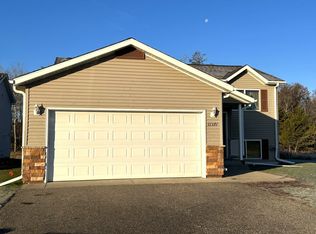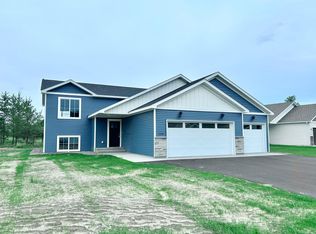Closed
$396,000
11404 Andrew St, Brainerd, MN 56401
4beds
2,188sqft
Single Family Residence
Built in 2024
10,018.8 Square Feet Lot
$406,800 Zestimate®
$181/sqft
$2,601 Estimated rent
Home value
$406,800
$350,000 - $472,000
$2,601/mo
Zestimate® history
Loading...
Owner options
Explore your selling options
What's special
BRAND NEW! and ready to close/move into!, 2024-quality, 4BR, 2BA home with an attached and a 3 car garage! Enjoy an open floor plan, foyer entry, granite countertops, big center island, stainless appliances, walk in closets, generous sized family room with plenty of natural light, low maintenance siding, and much more! Includes driveway, rock and edging around the home and a hydro - seeded yard which is completed! All of this is located on the south side of Brainerd overlooking a beautiful natural area, in a quiet neighborhood, convenient to schools, shopping and everything the Brainerd Lakes Area has to offer! Inside photos and 3D tourtour are of a similar home. Check out this lot - you have one side of the home you will not have any neighbors - check out the plat!
Zillow last checked: 8 hours ago
Listing updated: April 14, 2025 at 11:14am
Listed by:
Jeff Torfin 218-232-0399,
Positive Realty,
Jeremy Johnson 218-838-0540
Bought with:
Jennifer Foote
Dane Arthur Real Estate Agency-Crosslake
Source: NorthstarMLS as distributed by MLS GRID,MLS#: 6635126
Facts & features
Interior
Bedrooms & bathrooms
- Bedrooms: 4
- Bathrooms: 2
- Full bathrooms: 1
- 3/4 bathrooms: 1
Bedroom 1
- Level: Main
- Area: 168 Square Feet
- Dimensions: 14x12
Bedroom 2
- Level: Main
- Area: 143 Square Feet
- Dimensions: 13x11
Bedroom 3
- Level: Lower
- Area: 154 Square Feet
- Dimensions: 14x11
Bedroom 4
- Level: Lower
- Area: 90 Square Feet
- Dimensions: 10x9
Dining room
- Level: Main
- Area: 110 Square Feet
- Dimensions: 11x10
Family room
- Level: Lower
- Area: 280 Square Feet
- Dimensions: 20x14
Kitchen
- Level: Main
- Area: 121 Square Feet
- Dimensions: 11x11
Living room
- Level: Main
- Area: 182 Square Feet
- Dimensions: 14x13
Heating
- Forced Air
Cooling
- Central Air
Features
- Basement: Finished,Full
Interior area
- Total structure area: 2,188
- Total interior livable area: 2,188 sqft
- Finished area above ground: 1,094
- Finished area below ground: 964
Property
Parking
- Total spaces: 3
- Parking features: Attached
- Attached garage spaces: 3
- Details: Garage Dimensions (32x24), Garage Door Height (7), Garage Door Width (16)
Accessibility
- Accessibility features: None
Features
- Levels: Multi/Split
- Pool features: None
Lot
- Size: 10,018 sqft
- Dimensions: 107 x 158 x 26 x 150
Details
- Foundation area: 1094
- Parcel number: 41010517
- Zoning description: Residential-Single Family
Construction
Type & style
- Home type: SingleFamily
- Property subtype: Single Family Residence
Materials
- Vinyl Siding
- Roof: Age 8 Years or Less,Asphalt
Condition
- Age of Property: 1
- New construction: Yes
- Year built: 2024
Details
- Builder name: LUMBER ONE AVON INC
Utilities & green energy
- Gas: Natural Gas
- Sewer: City Sewer/Connected
- Water: City Water/Connected
Community & neighborhood
Location
- Region: Brainerd
- Subdivision: Woodridge Of Dumbeck Estates
HOA & financial
HOA
- Has HOA: No
Other
Other facts
- Available date: 12/15/2024
Price history
| Date | Event | Price |
|---|---|---|
| 4/11/2025 | Sold | $396,000-1%$181/sqft |
Source: | ||
| 3/17/2025 | Pending sale | $399,900$183/sqft |
Source: | ||
| 11/26/2024 | Listed for sale | $399,900$183/sqft |
Source: | ||
Public tax history
| Year | Property taxes | Tax assessment |
|---|---|---|
| 2024 | $204 -27.1% | $17,900 +13.3% |
| 2023 | $280 -3.4% | $15,800 -21.4% |
| 2022 | $290 | $20,100 +21.1% |
Find assessor info on the county website
Neighborhood: 56401
Nearby schools
GreatSchools rating
- 5/10Riverside Elementary SchoolGrades: PK-4Distance: 2.6 mi
- 6/10Forestview Middle SchoolGrades: 5-8Distance: 3.6 mi
- 9/10Brainerd Senior High SchoolGrades: 9-12Distance: 2.1 mi

Get pre-qualified for a loan
At Zillow Home Loans, we can pre-qualify you in as little as 5 minutes with no impact to your credit score.An equal housing lender. NMLS #10287.
Sell for more on Zillow
Get a free Zillow Showcase℠ listing and you could sell for .
$406,800
2% more+ $8,136
With Zillow Showcase(estimated)
$414,936

