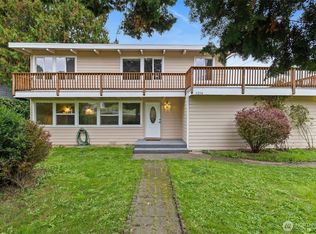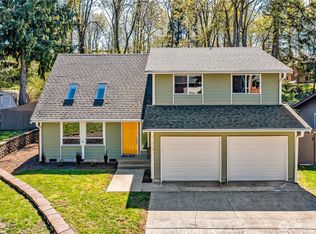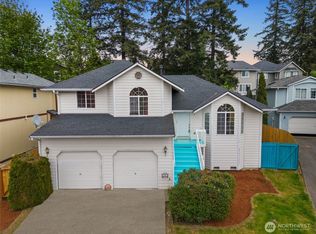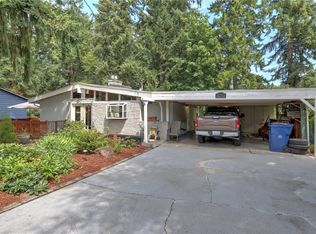Sold
Listed by:
Eric Martin,
COMPASS,
Emily Austin,
COMPASS
Bought with: Triwood Realty
$793,250
11404 SE 186th Street, Renton, WA 98055
4beds
2,395sqft
Single Family Residence
Built in 1962
9,121.46 Square Feet Lot
$791,500 Zestimate®
$331/sqft
$3,572 Estimated rent
Home value
$791,500
$728,000 - $855,000
$3,572/mo
Zestimate® history
Loading...
Owner options
Explore your selling options
What's special
Beautifully refreshed & 100% move-in ready! This one-owner home shines w/ new flooring, updated kitchen & baths, plus fresh paint in & out. Open living space flows to a large wraparound deck that’s perfect for entertaining. Spacious bonus room offers flexibility for workouts, WFH, or movie nights. 3br/1.75ba upstairs, including Primary Bdr with all new ensuite. Lower level has 1 bedroom, ¾ bath & kitchenette, making this home ideal for extended living or private guest space. 2 wood-burning fireplaces add charm while central air keeps things cool. The fully fenced yard (woof!)has space to garden & play., 2-car garage w/ built-ins, and a backup generator & tons of parking on this corner lot. A special home w/ room for everyone & everything.
Zillow last checked: 8 hours ago
Listing updated: October 06, 2025 at 04:04am
Listed by:
Eric Martin,
COMPASS,
Emily Austin,
COMPASS
Bought with:
Robert Underwood, 18572
Triwood Realty
Source: NWMLS,MLS#: 2406405
Facts & features
Interior
Bedrooms & bathrooms
- Bedrooms: 4
- Bathrooms: 3
- Full bathrooms: 1
- 3/4 bathrooms: 2
- Main level bathrooms: 2
- Main level bedrooms: 3
Bedroom
- Level: Lower
Family room
- Level: Lower
Heating
- Fireplace, 90%+ High Efficiency, Forced Air, Electric, Natural Gas
Cooling
- Central Air
Appliances
- Included: Dishwasher(s), Microwave(s), Refrigerator(s), Stove(s)/Range(s), Water Heater: Gas, Water Heater Location: Garage
Features
- Bath Off Primary, Ceiling Fan(s), Dining Room
- Flooring: Vinyl, Vinyl Plank, Carpet
- Doors: French Doors
- Basement: Finished
- Number of fireplaces: 2
- Fireplace features: Wood Burning, Lower Level: 1, Main Level: 1, Fireplace
Interior area
- Total structure area: 2,395
- Total interior livable area: 2,395 sqft
Property
Parking
- Total spaces: 2
- Parking features: Attached Garage, Off Street
- Attached garage spaces: 2
Features
- Levels: Multi/Split
- Entry location: Split
- Patio & porch: Bath Off Primary, Ceiling Fan(s), Dining Room, Fireplace, French Doors, Water Heater, Wet Bar, Wired for Generator
Lot
- Size: 9,121 sqft
- Features: Corner Lot, Paved, Cable TV, Deck, Fenced-Fully, Gas Available
- Topography: Level
Details
- Parcel number: 9117000080
- Zoning description: Jurisdiction: City
- Special conditions: Standard
- Other equipment: Wired for Generator
Construction
Type & style
- Home type: SingleFamily
- Property subtype: Single Family Residence
Materials
- Brick, Metal/Vinyl
- Foundation: Poured Concrete
- Roof: Torch Down
Condition
- Year built: 1962
Utilities & green energy
- Electric: Company: PSE
- Sewer: Sewer Connected, Company: Soos Creek
- Water: Public, Company: Soos Creek
Community & neighborhood
Location
- Region: Renton
- Subdivision: Benson Hill
Other
Other facts
- Listing terms: Cash Out,Conventional,FHA,VA Loan
- Cumulative days on market: 28 days
Price history
| Date | Event | Price |
|---|---|---|
| 9/5/2025 | Sold | $793,250$331/sqft |
Source: | ||
| 7/24/2025 | Pending sale | $793,250$331/sqft |
Source: | ||
| 7/11/2025 | Listed for sale | $793,250$331/sqft |
Source: | ||
Public tax history
| Year | Property taxes | Tax assessment |
|---|---|---|
| 2024 | $5,908 +10.1% | $571,000 +15.8% |
| 2023 | $5,364 +0.1% | $493,000 -9.5% |
| 2022 | $5,359 +7.7% | $545,000 +25% |
Find assessor info on the county website
Neighborhood: 98055
Nearby schools
GreatSchools rating
- 3/10Benson Hill Elementary SchoolGrades: K-5Distance: 0.1 mi
- 5/10Nelsen Middle SchoolGrades: 6-8Distance: 1.5 mi
- 5/10Lindbergh Senior High SchoolGrades: 9-12Distance: 1.6 mi
Get a cash offer in 3 minutes
Find out how much your home could sell for in as little as 3 minutes with a no-obligation cash offer.
Estimated market value$791,500
Get a cash offer in 3 minutes
Find out how much your home could sell for in as little as 3 minutes with a no-obligation cash offer.
Estimated market value
$791,500



