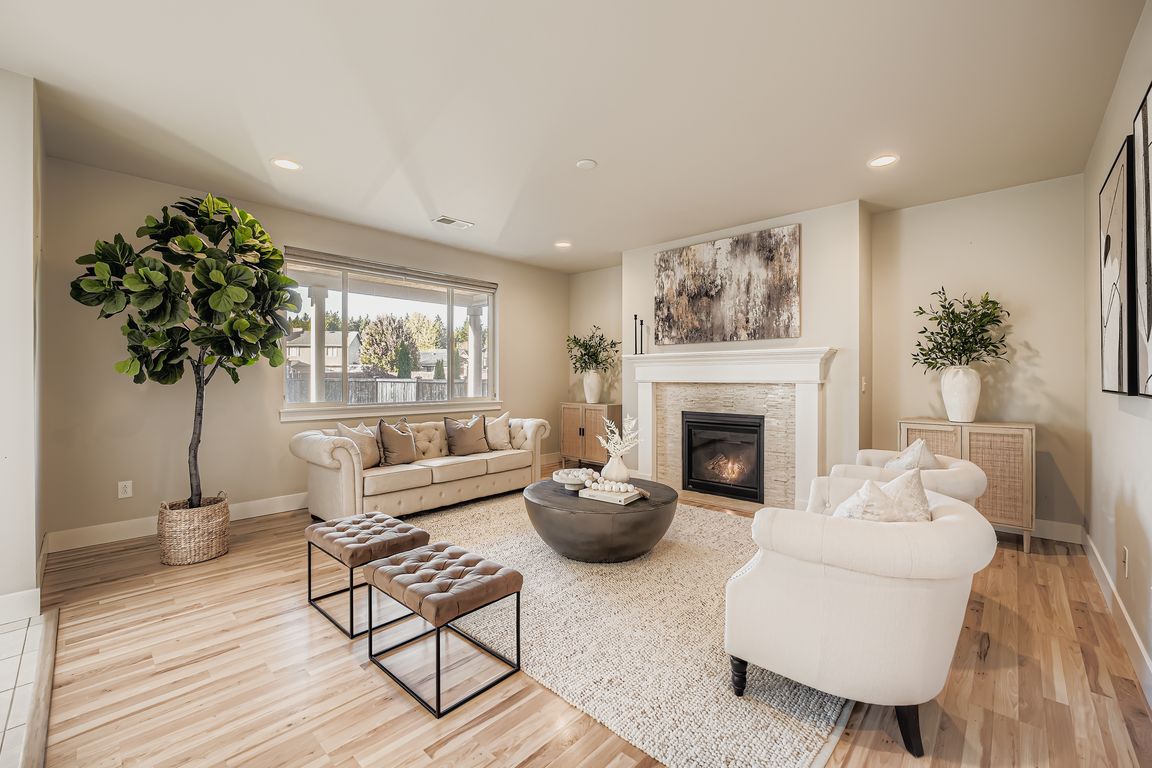Open: Sun 1pm-4pm

Active
$670,000
5beds
2,917sqft
11405 172nd Street Ct E, Puyallup, WA 98374
5beds
2,917sqft
Single family residence
Built in 2015
6,355 sqft
2 Attached garage spaces
$230 price/sqft
$74 monthly HOA fee
What's special
Spacious loftWonderful backyardPremium finishesOutdoor diningGenerous workspace
Step into a home designed for those who love to cook, gather, and relax. The heart of this Puyallup residence is its stunning chef’s kitchen—beautifully appointed with generous workspace, premium finishes, and an easy flow for entertaining. Enjoy meals indoors or out, with a wonderful backyard that invites outdoor dining, play, ...
- 4 days |
- 632 |
- 36 |
Likely to sell faster than
Source: NWMLS,MLS#: 2447836
Travel times
Living Room
Kitchen
Primary Bedroom
Zillow last checked: 7 hours ago
Listing updated: October 24, 2025 at 07:10pm
Offers reviewed: Oct 28
Listed by:
Jason Christensen,
Orchard Brokerage, LLC
Source: NWMLS,MLS#: 2447836
Facts & features
Interior
Bedrooms & bathrooms
- Bedrooms: 5
- Bathrooms: 3
- Full bathrooms: 2
- 3/4 bathrooms: 1
- Main level bathrooms: 1
Bedroom
- Level: Lower
Bathroom full
- Level: Lower
Bathroom full
- Level: Lower
Bathroom three quarter
- Level: Main
Dining room
- Level: Main
Entry hall
- Level: Main
Kitchen without eating space
- Level: Main
Living room
- Level: Main
Heating
- Fireplace, 90%+ High Efficiency, Forced Air, Electric, Natural Gas
Cooling
- None
Appliances
- Included: Dishwasher(s), Disposal, Dryer(s), Microwave(s), Refrigerator(s), Stove(s)/Range(s), Washer(s), Garbage Disposal, Water Heater: Electric, Water Heater Location: Garage
Features
- Bath Off Primary, Walk-In Pantry
- Flooring: Ceramic Tile, Laminate, Carpet
- Windows: Double Pane/Storm Window
- Basement: None
- Number of fireplaces: 1
- Fireplace features: Gas, Main Level: 1, Fireplace
Interior area
- Total structure area: 2,917
- Total interior livable area: 2,917 sqft
Video & virtual tour
Property
Parking
- Total spaces: 2
- Parking features: Driveway, Attached Garage
- Attached garage spaces: 2
Features
- Levels: Two
- Stories: 2
- Entry location: Main
- Patio & porch: Bath Off Primary, Double Pane/Storm Window, Fireplace, Sprinkler System, Walk-In Closet(s), Walk-In Pantry, Water Heater
- Has view: Yes
- View description: Territorial
Lot
- Size: 6,355.4 Square Feet
- Features: Curbs, Cable TV, Fenced-Partially, Gas Available, Gated Entry, High Speed Internet, Patio
- Topography: Level
Details
- Parcel number: 6026593340
- Zoning: NMPC
- Zoning description: Jurisdiction: City
- Special conditions: Standard
Construction
Type & style
- Home type: SingleFamily
- Architectural style: Northwest Contemporary
- Property subtype: Single Family Residence
Materials
- Cement Planked, Cement Plank
- Foundation: Poured Concrete
- Roof: Composition
Condition
- Very Good
- Year built: 2015
- Major remodel year: 2015
Utilities & green energy
- Sewer: Sewer Connected
- Water: Public
Community & HOA
Community
- Features: CCRs, Gated
- Subdivision: Sunrise
HOA
- HOA fee: $74 monthly
- HOA phone: 360-872-8137
Location
- Region: Puyallup
Financial & listing details
- Price per square foot: $230/sqft
- Tax assessed value: $604,900
- Annual tax amount: $7,039
- Offers reviewed: 10/28/2025
- Date on market: 10/22/2025
- Listing terms: Cash Out,Conventional,FHA,VA Loan
- Inclusions: Dishwasher(s), Dryer(s), Garbage Disposal, Microwave(s), Refrigerator(s), Stove(s)/Range(s), Washer(s)
- Cumulative days on market: 5 days