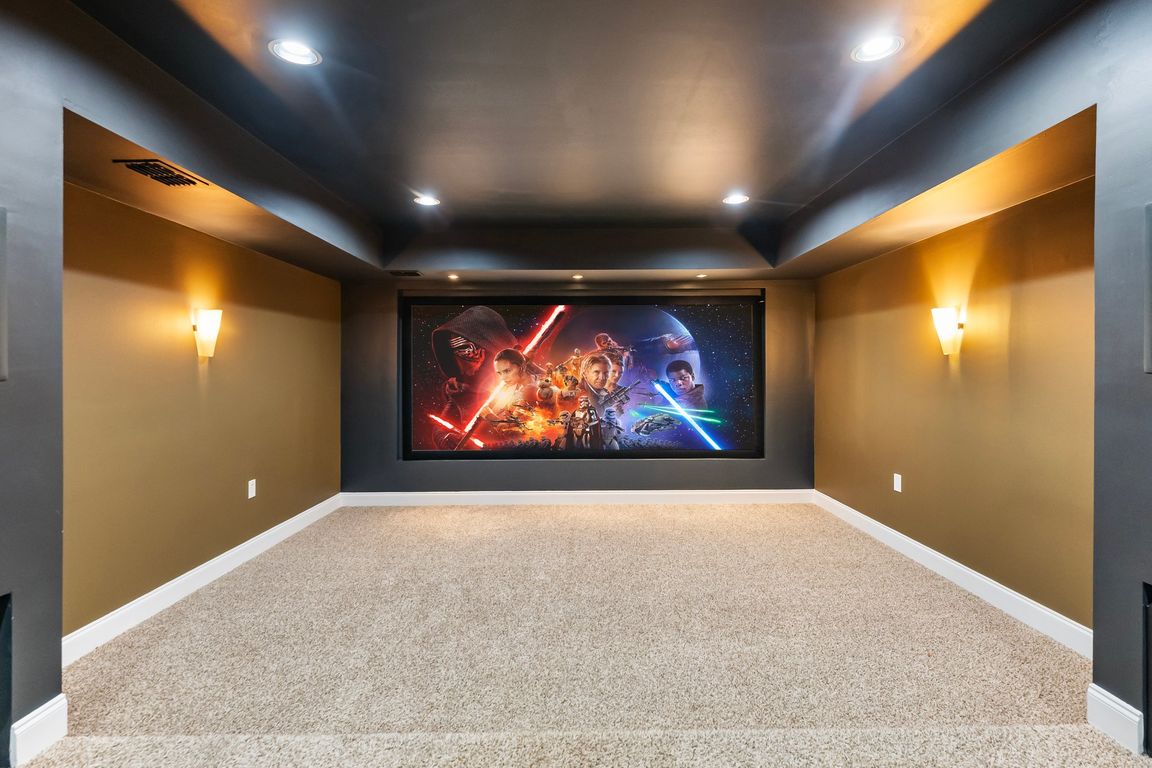
Active
$949,900
5beds
4,980sqft
11405 Donnington Dr, Johns Creek, GA 30097
5beds
4,980sqft
Single family residence
Built in 2000
0.29 Acres
2 Attached garage spaces
$191 price/sqft
$1,122 annually HOA fee
What's special
Move-In Ready Luxury in Johns Creek- One of America's Safest and Most Desirable Cities- Primary on Main, Renovated Kitchen & Baths, Finished Terrace with Entertainment Space- Top Rated School District! This stunning Johns Creek home combines modern style, luxurious upgrades, and exceptional entertainment spaces. This move-in-ready luxury home welcomes you with ...
- 2 days
- on Zillow |
- 1,478 |
- 94 |
Source: GAMLS,MLS#: 10583388
Travel times
Kitchen
Living Room
Primary Bedroom
Zillow last checked: 7 hours ago
Listing updated: 7 hours ago
Listed by:
Stacy Collins 770-883-6203,
Century 21 Results
Source: GAMLS,MLS#: 10583388
Facts & features
Interior
Bedrooms & bathrooms
- Bedrooms: 5
- Bathrooms: 5
- Full bathrooms: 4
- 1/2 bathrooms: 1
- Main level bathrooms: 1
- Main level bedrooms: 2
Rooms
- Room types: Bonus Room, Exercise Room, Family Room, Game Room, Great Room, Laundry, Media Room, Other
Dining room
- Features: Separate Room
Kitchen
- Features: Breakfast Bar, Breakfast Room, Kitchen Island, Solid Surface Counters
Heating
- Forced Air, Natural Gas
Cooling
- Ceiling Fan(s), Zoned
Appliances
- Included: Cooktop, Dishwasher, Disposal, Gas Water Heater, Microwave, Oven, Stainless Steel Appliance(s)
- Laundry: Other
Features
- Double Vanity, Master On Main Level, Vaulted Ceiling(s), Walk-In Closet(s)
- Flooring: Carpet, Other, Tile
- Windows: Bay Window(s)
- Basement: Bath Finished,Daylight,Exterior Entry,Finished,Full,Interior Entry,Unfinished
- Number of fireplaces: 1
- Fireplace features: Gas Starter
- Common walls with other units/homes: No Common Walls
Interior area
- Total structure area: 4,980
- Total interior livable area: 4,980 sqft
- Finished area above ground: 4,980
- Finished area below ground: 0
Video & virtual tour
Property
Parking
- Total spaces: 2
- Parking features: Attached, Garage, Garage Door Opener, Kitchen Level
- Has attached garage: Yes
Features
- Levels: Three Or More
- Stories: 3
- Patio & porch: Deck
- Fencing: Back Yard,Fenced,Wood
- Body of water: None
Lot
- Size: 0.29 Acres
- Features: Private
Details
- Parcel number: 11 077002754302
- Other equipment: Satellite Dish
Construction
Type & style
- Home type: SingleFamily
- Architectural style: Brick 3 Side,Other,Traditional
- Property subtype: Single Family Residence
Materials
- Brick, Wood Siding
- Roof: Composition
Condition
- Resale
- New construction: No
- Year built: 2000
Utilities & green energy
- Sewer: Public Sewer
- Water: Public
- Utilities for property: Electricity Available, Natural Gas Available, Sewer Available, Underground Utilities, Water Available
Community & HOA
Community
- Features: Clubhouse, Playground, Pool, Sidewalks, Street Lights, Tennis Court(s), Walk To Schools, Near Shopping
- Security: Security System, Smoke Detector(s)
- Subdivision: Estates at Wellington
HOA
- Has HOA: Yes
- Services included: Maintenance Grounds, Swimming, Tennis
- HOA fee: $1,122 annually
Location
- Region: Johns Creek
Financial & listing details
- Price per square foot: $191/sqft
- Tax assessed value: $707,800
- Annual tax amount: $6,100
- Date on market: 8/13/2025
- Listing agreement: Exclusive Right To Sell
- Electric utility on property: Yes