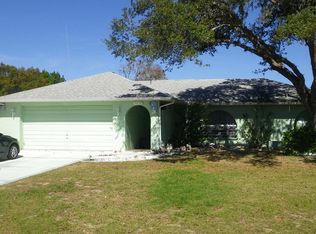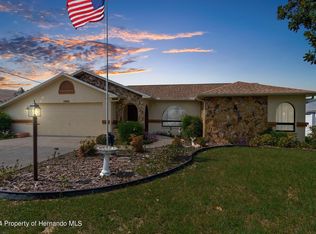Active with contract. Immaculately maintained and well-built custom-built home with split floor plan featuring two separate large master suites and two large fully tiled bathrooms. Quality built kitchen features lots of space including pull-out trays. Comfortable breakfast nook offers tiffany style lamp within a tray ceiling and bay windows to the exterior. Airy living area with cathedral ceilings opens to the kitchen and provides access to the tiled lanai with vinyl windows. Large closets throughout the home. Inside laundry with wash tub and storage cabinets. One bathroom features a huge walk-in shower and the other a full-size tub with sitting area, double sinks, and built-ins. Custom window treatments. Painted garage floor with plenty of room for storage and pull-down stairs. Pleasant exterior with flat, grassy yard and patio area. One of most convenient and desirable location in Spring Hill. Do not miss this beautifully cared for home!
This property is off market, which means it's not currently listed for sale or rent on Zillow. This may be different from what's available on other websites or public sources.

