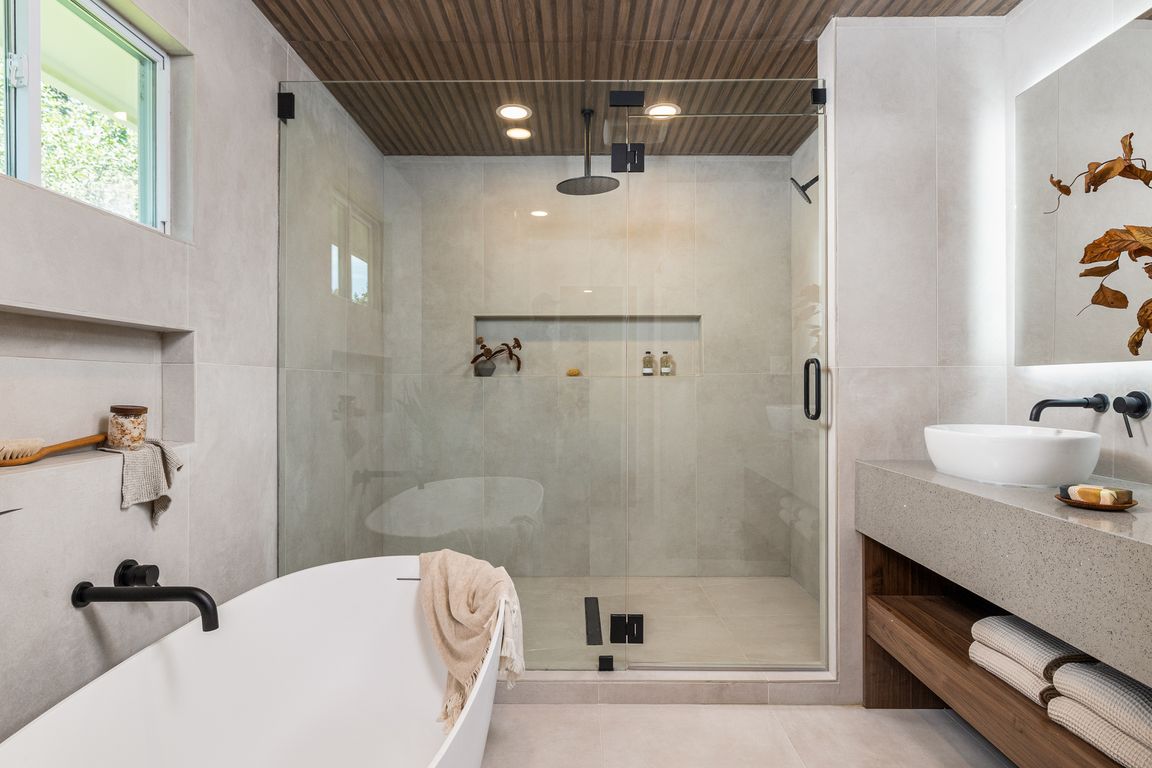Open: Sun 12pm-2pm

ActivePrice cut: $24K (9/26)
$874,999
3beds
2,327sqft
11406 Maidenstone Dr, Austin, TX 78759
3beds
2,327sqft
Single family residence
Built in 1981
7,104 sqft
2 Covered parking spaces
$376 price/sqft
What's special
Stucco gas fireplaceGarage doorsNew appliancesBuilt-in wine fridgeMassive tiled walk-in showerOversized soaking tubCustom walk-in closet
*Open House Sunday 12pm - 2pm* Experience refined living in this fully reimagined Barrington Oaks residence with three spacious bedrooms plus a dedicated office, where modern elegance and everyday comfort blend seamlessly. At the heart of the home is the designer kitchen. Anchored by a custom ]island wrapped in ...
- 30 days |
- 4,349 |
- 165 |
Source: Unlock MLS,MLS#: 5244808
Travel times
Living Room
Kitchen
Dining Room
Zillow last checked: 7 hours ago
Listing updated: October 02, 2025 at 07:39am
Listed by:
Jill Smith (512) 659-4726,
RealTech Realty, LLC (512) 659-4726
Source: Unlock MLS,MLS#: 5244808
Facts & features
Interior
Bedrooms & bathrooms
- Bedrooms: 3
- Bathrooms: 3
- Full bathrooms: 2
- 1/2 bathrooms: 1
Primary bedroom
- Description: Light filled room with ensuite bathroom and custom built closet
- Features: Walk-In Closet(s)
- Level: Second
Primary bathroom
- Description: Spa like wellness retreat with soaking tub and walk in shower
- Features: Soaking Tub, Walk-in Shower
- Level: Second
Kitchen
- Description: Rich walnut cabinets, Taj Mahal countertops and backsplash, tiled hood vent and built in wine fridge
- Features: Bar
- Level: Main
Heating
- Central, Natural Gas
Cooling
- Central Air
Appliances
- Included: Dishwasher, Disposal, Exhaust Fan, Gas Cooktop, Microwave, Electric Oven, Wine Refrigerator
Features
- Multiple Living Areas
- Flooring: Tile, Vinyl
- Windows: Double Pane Windows, Screens, Vinyl Windows
- Number of fireplaces: 1
- Fireplace features: Dining Room, Gas
Interior area
- Total interior livable area: 2,327 sqft
Property
Parking
- Total spaces: 2
- Parking features: None
- Garage spaces: 2
Accessibility
- Accessibility features: None
Features
- Levels: Two
- Stories: 2
- Patio & porch: None
- Exterior features: None
- Pool features: None
- Spa features: None
- Fencing: Privacy, Wood
- Has view: Yes
- View description: None
- Waterfront features: None
Lot
- Size: 7,104.64 Square Feet
- Dimensions: 58 x 119
- Features: Trees-Large (Over 40 Ft)
Details
- Additional structures: None
- Parcel number: 01660904140000
- Special conditions: Standard
Construction
Type & style
- Home type: SingleFamily
- Property subtype: Single Family Residence
Materials
- Foundation: Slab
- Roof: Composition
Condition
- Updated/Remodeled
- New construction: No
- Year built: 1981
Utilities & green energy
- Sewer: Public Sewer
- Water: Public
- Utilities for property: Electricity Available, Natural Gas Available
Community & HOA
Community
- Features: None
- Subdivision: BARRINGTON OAKS SEC 7
HOA
- Has HOA: No
Location
- Region: Austin
Financial & listing details
- Price per square foot: $376/sqft
- Tax assessed value: $558,161
- Annual tax amount: $10,621
- Date on market: 9/4/2025
- Listing terms: Cash,Conventional,FHA,Texas Vet,VA Loan
- Electric utility on property: Yes