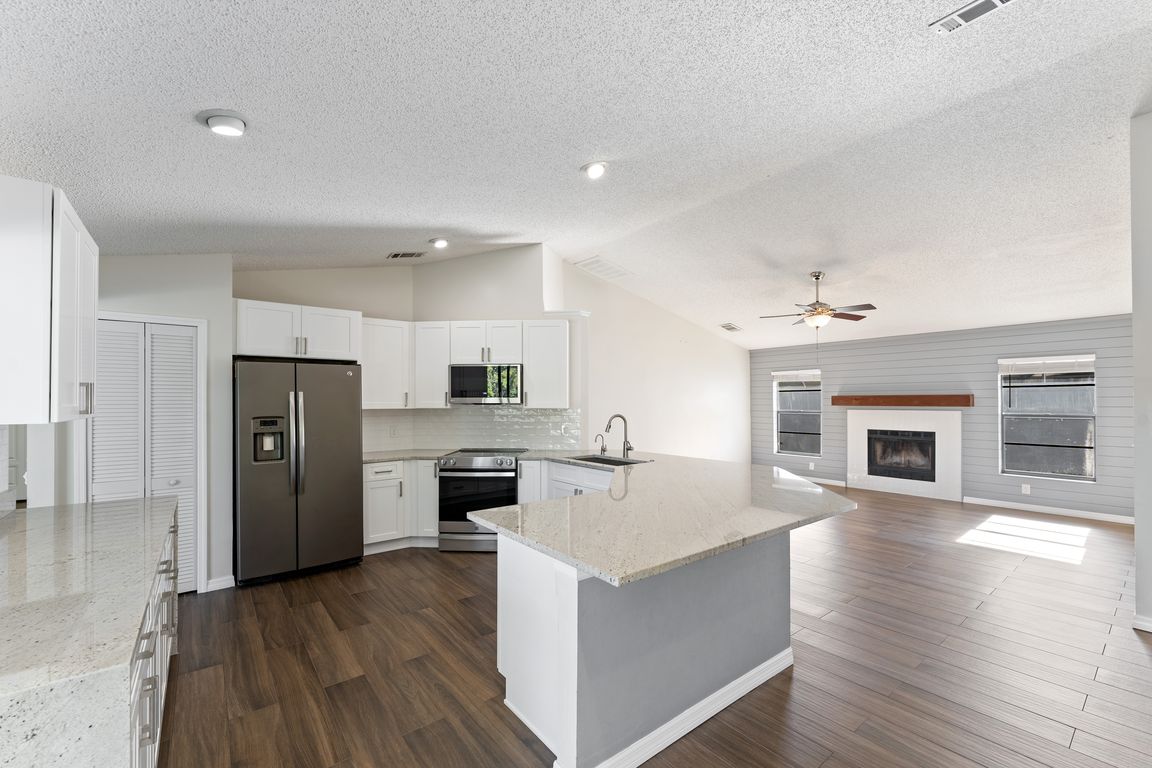
For sale
$599,990
4beds
2,094sqft
11406 Palm Pasture Dr, Tampa, FL 33635
4beds
2,094sqft
Single family residence
Built in 1989
8,880 sqft
2 Attached garage spaces
$287 price/sqft
$13 monthly HOA fee
What's special
Private outdoor retreatGranite double waterfall countertopsCarpet in the bedroomsUndermount sinkVaulted ceilingsStandalone soaking tubSoft-close doors and drawers
One or more photo(s) has been virtually staged. Welcome to your place to call home! This beautiful 4-bedroom, 2-bath POOL HOME sits on CONSERVATION and POND, offering a peaceful setting with no rear neighbors and plenty of privacy. Inside, you’ll find vaulted ceilings a cozy wood-burning fireplace with a custom shiplap ...
- 3 days |
- 1,260 |
- 87 |
Likely to sell faster than
Source: Stellar MLS,MLS#: TB8446979 Originating MLS: Suncoast Tampa
Originating MLS: Suncoast Tampa
Travel times
Family Room
Kitchen
Primary Bedroom
Zillow last checked: 8 hours ago
Listing updated: November 15, 2025 at 02:43pm
Listing Provided by:
Hector Contreras 813-426-2669,
WEICHERT REALTORS EXCLUSIVE PROPERTIES 813-426-2669,
Christopher Webb 813-297-1435,
WEICHERT REALTORS EXCLUSIVE PROPERTIES
Source: Stellar MLS,MLS#: TB8446979 Originating MLS: Suncoast Tampa
Originating MLS: Suncoast Tampa

Facts & features
Interior
Bedrooms & bathrooms
- Bedrooms: 4
- Bathrooms: 2
- Full bathrooms: 2
Primary bedroom
- Features: Garden Bath, Tub with Separate Shower Stall, Walk-In Closet(s)
- Level: First
- Area: 234 Square Feet
- Dimensions: 18x13
Bedroom 2
- Features: Built-in Closet
- Level: First
- Area: 154 Square Feet
- Dimensions: 14x11
Bedroom 3
- Features: Built-in Closet
- Level: First
- Area: 130 Square Feet
- Dimensions: 13x10
Bedroom 4
- Features: Built-in Closet
- Level: First
- Area: 130 Square Feet
- Dimensions: 13x10
Dining room
- Level: First
- Area: 154 Square Feet
- Dimensions: 14x11
Kitchen
- Level: First
- Area: 320 Square Feet
- Dimensions: 20x16
Living room
- Level: First
- Area: 360 Square Feet
- Dimensions: 20x18
Heating
- Central
Cooling
- Central Air
Appliances
- Included: Dishwasher, Disposal, Range, Range Hood
- Laundry: Inside
Features
- Cathedral Ceiling(s), Ceiling Fan(s), High Ceilings, Open Floorplan, Vaulted Ceiling(s), Walk-In Closet(s), Wet Bar
- Flooring: Carpet, Ceramic Tile, Hardwood
- Has fireplace: Yes
- Fireplace features: Wood Burning
Interior area
- Total structure area: 2,758
- Total interior livable area: 2,094 sqft
Video & virtual tour
Property
Parking
- Total spaces: 2
- Parking features: Garage Door Opener
- Attached garage spaces: 2
Features
- Levels: One
- Stories: 1
- Patio & porch: Deck, Enclosed, Patio, Porch, Screened
- Exterior features: Irrigation System
- Has private pool: Yes
- Pool features: In Ground
Lot
- Size: 8,880 Square Feet
- Dimensions: 74 x 120
- Features: Conservation Area, In County
Details
- Parcel number: U21281706Z00000100008.0
- Zoning: PD
- Special conditions: None
Construction
Type & style
- Home type: SingleFamily
- Property subtype: Single Family Residence
Materials
- Block, Stucco
- Foundation: Slab
- Roof: Shingle
Condition
- New construction: No
- Year built: 1989
Utilities & green energy
- Sewer: Public Sewer
- Water: Public
- Utilities for property: Cable Available, Fire Hydrant
Community & HOA
Community
- Features: Deed Restrictions, Golf, Playground, Tennis Court(s)
- Subdivision: COUNTRYWAY PRCL B TR 6
HOA
- Has HOA: Yes
- HOA fee: $13 monthly
- HOA name: Management and Associates
- HOA phone: 813-433-2000
- Pet fee: $0 monthly
Location
- Region: Tampa
Financial & listing details
- Price per square foot: $287/sqft
- Tax assessed value: $464,036
- Annual tax amount: $4,069
- Date on market: 11/14/2025
- Cumulative days on market: 4 days
- Listing terms: Cash,Conventional,FHA,VA Loan
- Ownership: Fee Simple
- Total actual rent: 0
- Road surface type: Paved, Concrete