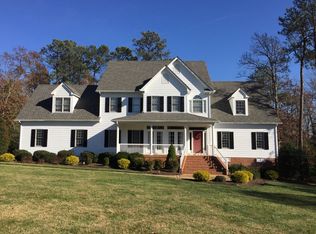Sold for $745,353 on 09/11/25
$745,353
11407 Timber Point Dr, Chesterfield, VA 23838
5beds
3,762sqft
Single Family Residence
Built in 1999
1.16 Acres Lot
$757,100 Zestimate®
$198/sqft
$4,044 Estimated rent
Home value
$757,100
$712,000 - $810,000
$4,044/mo
Zestimate® history
Loading...
Owner options
Explore your selling options
What's special
Welcome to Your Dream Home in Woodland Pond!
This stunning 5-bedroom, 3.5-bath brick beauty sits on a generous 1.16-acre lot in one of Chesterfield’s most desirable neighborhoods. From the moment you arrive, you’ll notice the curb appeal and timeless charm of this stately home.
Inside, you’re greeted by spacious formal and informal living areas, perfect for entertaining or simply enjoying everyday life. The gourmet kitchen flows effortlessly into the family room, where natural light pours in and the fireplace invites cozy evenings.
Retreat upstairs to the oversized primary suite featuring a spa-like bath and large walk-in closet. Four additional bedrooms offer plenty of space for family, guests, or a home office.
The private backyard provides the perfect outdoor escape—ideal for barbecues, play, or peaceful morning coffee. With over 3,500 square feet of living space, a 2-car garage, and access to Woodland Pond’s peaceful community vibe, this home checks every box.
Don’t miss your chance to live in this well-maintained gem. Schedule your private tour today!
Zillow last checked: 8 hours ago
Listing updated: September 11, 2025 at 10:07am
Listed by:
Kirby Dickerson 804-806-3833,
Luxe Living Realty Group
Bought with:
Nathan Joyce, 0225263129
EXP Realty LLC
Source: CVRMLS,MLS#: 2515709 Originating MLS: Central Virginia Regional MLS
Originating MLS: Central Virginia Regional MLS
Facts & features
Interior
Bedrooms & bathrooms
- Bedrooms: 5
- Bathrooms: 4
- Full bathrooms: 3
- 1/2 bathrooms: 1
Primary bedroom
- Level: First
- Dimensions: 0 x 0
Primary bedroom
- Level: Second
- Dimensions: 0 x 0
Bedroom 3
- Level: Second
- Dimensions: 0 x 0
Bedroom 4
- Level: Second
- Dimensions: 0 x 0
Bedroom 5
- Level: Second
- Dimensions: 0 x 0
Dining room
- Level: First
- Dimensions: 0 x 0
Family room
- Level: First
- Dimensions: 0 x 0
Other
- Description: Tub & Shower
- Level: First
Other
- Description: Tub & Shower
- Level: Second
Half bath
- Level: First
Laundry
- Level: Second
- Dimensions: 0 x 0
Living room
- Level: First
- Dimensions: 0 x 0
Heating
- Electric, Natural Gas, Zoned
Cooling
- Central Air, Zoned
Features
- Main Level Primary
- Flooring: Partially Carpeted, Wood
- Has basement: No
- Attic: Pull Down Stairs
- Number of fireplaces: 1
- Fireplace features: Gas
Interior area
- Total interior livable area: 3,762 sqft
- Finished area above ground: 3,762
- Finished area below ground: 0
Property
Parking
- Total spaces: 2.5
- Parking features: Attached, Driveway, Garage, Paved
- Attached garage spaces: 2.5
- Has uncovered spaces: Yes
Features
- Levels: Two
- Stories: 2
- Patio & porch: Screened
- Exterior features: Paved Driveway
- Pool features: None
- Fencing: Back Yard,Fenced
Lot
- Size: 1.16 Acres
Details
- Parcel number: 755651476200000
- Zoning description: R15
Construction
Type & style
- Home type: SingleFamily
- Architectural style: Two Story
- Property subtype: Single Family Residence
Materials
- Brick, Block, Drywall
- Roof: Composition
Condition
- Resale
- New construction: No
- Year built: 1999
Utilities & green energy
- Sewer: Septic Tank
- Water: Public
Community & neighborhood
Community
- Community features: Common Grounds/Area
Location
- Region: Chesterfield
- Subdivision: Woodland Pond
HOA & financial
HOA
- Has HOA: Yes
- HOA fee: $185 annually
- Services included: Common Areas
Other
Other facts
- Ownership: Individuals
- Ownership type: Sole Proprietor
Price history
| Date | Event | Price |
|---|---|---|
| 9/11/2025 | Sold | $745,353+0.7%$198/sqft |
Source: | ||
| 7/31/2025 | Pending sale | $740,000$197/sqft |
Source: | ||
| 6/5/2025 | Listed for sale | $740,000+49.5%$197/sqft |
Source: | ||
| 3/20/2020 | Sold | $495,000$132/sqft |
Source: | ||
| 2/24/2020 | Pending sale | $495,000$132/sqft |
Source: EXP Realty LLC #1939172 | ||
Public tax history
| Year | Property taxes | Tax assessment |
|---|---|---|
| 2025 | $5,604 +1.2% | $629,700 +2.4% |
| 2024 | $5,537 +1.4% | $615,200 +2.6% |
| 2023 | $5,458 -0.6% | $599,800 +0.5% |
Find assessor info on the county website
Neighborhood: 23838
Nearby schools
GreatSchools rating
- 5/10O B Gates Elementary SchoolGrades: PK-5Distance: 4.3 mi
- 2/10Matoaca Middle SchoolGrades: 6-8Distance: 8.6 mi
- 5/10Matoaca High SchoolGrades: 9-12Distance: 7.2 mi
Schools provided by the listing agent
- Elementary: Gates
- Middle: Matoaca
- High: Matoaca
Source: CVRMLS. This data may not be complete. We recommend contacting the local school district to confirm school assignments for this home.
Get a cash offer in 3 minutes
Find out how much your home could sell for in as little as 3 minutes with a no-obligation cash offer.
Estimated market value
$757,100
Get a cash offer in 3 minutes
Find out how much your home could sell for in as little as 3 minutes with a no-obligation cash offer.
Estimated market value
$757,100
