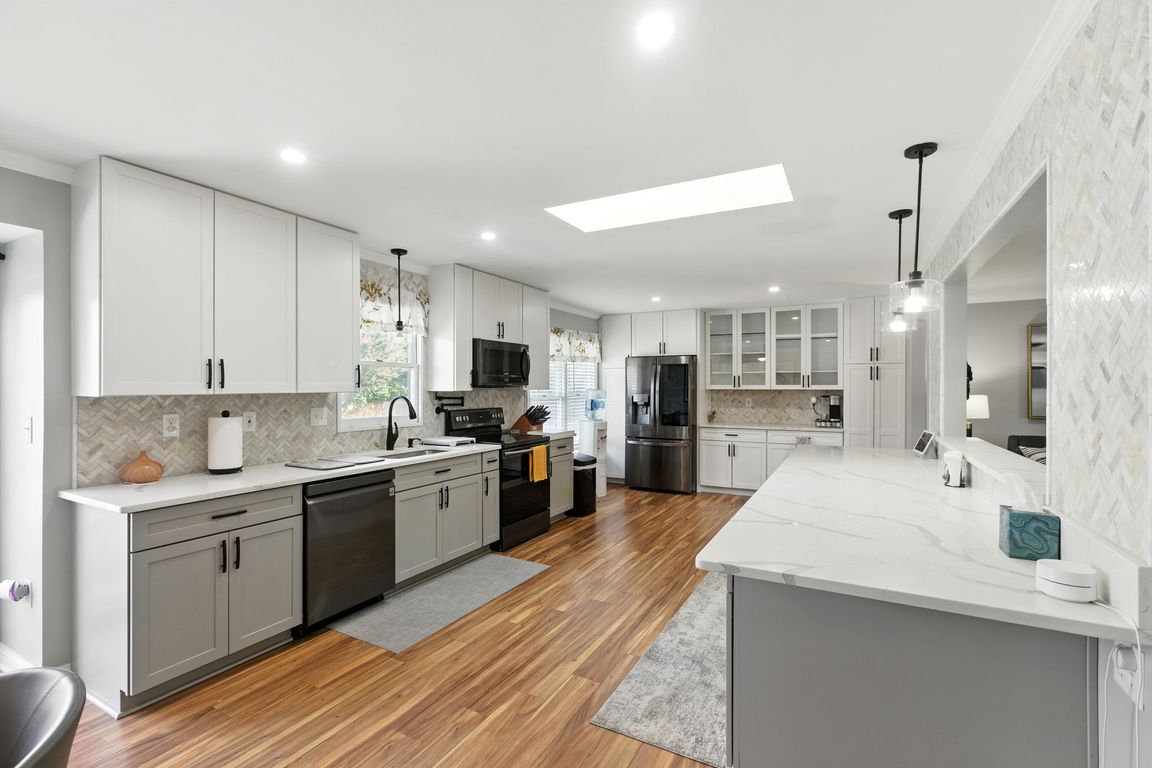
For salePrice cut: $27.75K (10/4)
$699,900
4beds
3,204sqft
11407 Waesche Dr, Bowie, MD 20721
4beds
3,204sqft
Single family residence
Built in 1986
0.25 Acres
2 Attached garage spaces
$218 price/sqft
What's special
Modernized interiorBeautifully landscaped backyard oasisWalk-in closetExpansive backyard retreatResort-style ambianceVibrant foliageTwo-car garage
Luxury Living with Confidence – Professionally Appraised & Pre-Inspected! Welcome to 11407 Waesche Dr—an exquisitely updated 4-bedroom, 2.5-bathroom with a versatile bonus room in the basement—perfect as a home office, guest suite, or private retreat (note: no egress window) home offering resort-style living in one of Bowie's most desirable communities. ...
- 57 days |
- 1,430 |
- 66 |
Source: Bright MLS,MLS#: MDPG2160314
Travel times
Living Room
Kitchen
Primary Bedroom
Outdoor 3
Zillow last checked: 7 hours ago
Listing updated: October 04, 2025 at 05:27am
Listed by:
Chris Craddock 703-688-2635,
EXP Realty, LLC 8333357433,
Listing Team: The Redux Group, Co-Listing Agent: Terence A Coles 301-479-5598,
EXP Realty, LLC
Source: Bright MLS,MLS#: MDPG2160314
Facts & features
Interior
Bedrooms & bathrooms
- Bedrooms: 4
- Bathrooms: 3
- Full bathrooms: 2
- 1/2 bathrooms: 1
- Main level bathrooms: 1
Basement
- Area: 766
Heating
- Heat Pump, Oil
Cooling
- Central Air, Ceiling Fan(s), Electric
Appliances
- Included: Exhaust Fan, Washer, Dryer, Dishwasher, Disposal, Microwave, Refrigerator, Water Heater, Double Oven, Cooktop, Oven/Range - Electric, Electric Water Heater
Features
- Dining Area, Primary Bath(s), Ceiling Fan(s)
- Flooring: Carpet
- Basement: Finished,Improved,Exterior Entry,Sump Pump
- Number of fireplaces: 1
Interior area
- Total structure area: 3,204
- Total interior livable area: 3,204 sqft
- Finished area above ground: 2,438
- Finished area below ground: 766
Video & virtual tour
Property
Parking
- Total spaces: 2
- Parking features: Garage Faces Front, Garage Door Opener, Oversized, Concrete, Attached
- Attached garage spaces: 2
- Has uncovered spaces: Yes
Accessibility
- Accessibility features: None
Features
- Levels: Multi/Split,Three and One Half
- Stories: 3.5
- Has private pool: Yes
- Pool features: In Ground, Private
Lot
- Size: 0.25 Acres
Details
- Additional structures: Above Grade, Below Grade
- Parcel number: 17131448018
- Zoning: RR
- Special conditions: Standard
Construction
Type & style
- Home type: SingleFamily
- Property subtype: Single Family Residence
Materials
- Frame, Brick, Combination
- Foundation: Permanent
Condition
- New construction: No
- Year built: 1986
Utilities & green energy
- Sewer: Public Sewer
- Water: Public
Community & HOA
Community
- Subdivision: Canterbury Estates
HOA
- Has HOA: No
Location
- Region: Bowie
Financial & listing details
- Price per square foot: $218/sqft
- Tax assessed value: $513,833
- Annual tax amount: $7,130
- Date on market: 8/13/2025
- Listing agreement: Exclusive Right To Sell
- Inclusions: Alarm System, 7 Ceiling Fans, Washer / Dryer, Dishwasher, 5 Exhaust Fans, Carpet, Fireplace Screens / Doors, Fireplace Equipment, Garage Opener, Garage Remote, Garbage Disposal, Microwave, Pool Equipment And Cover, Refrigerator With Icemaker, Screens, Shades / Blinds, Storage Shed, Stove Or Range, Wall Mount Tv Brackets
- Ownership: Fee Simple