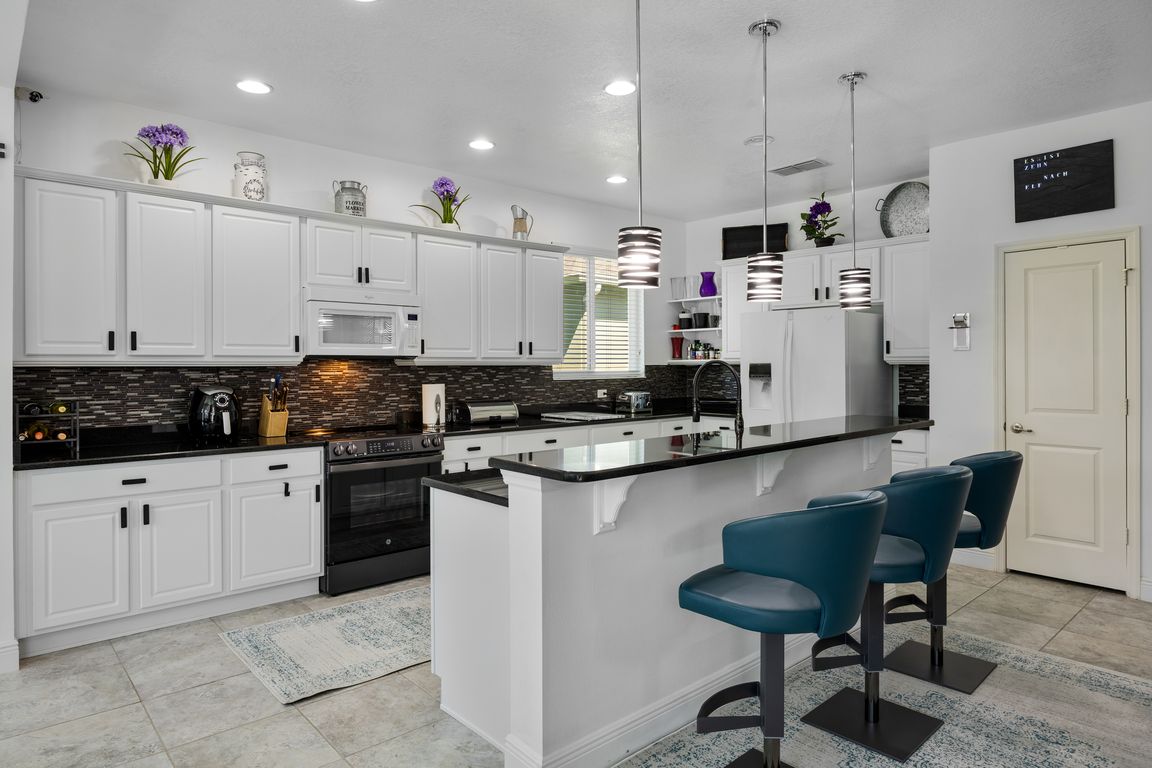
PendingPrice cut: $10K (8/7)
$689,000
4beds
2,495sqft
11407 Wakeworth St, Orlando, FL 32836
4beds
2,495sqft
Single family residence
Built in 2014
7,307 sqft
2 Attached garage spaces
$276 price/sqft
$103 monthly HOA fee
What's special
Solid surface countertopsElectric blindsExterior french doorsPrivacy design wallMartha stewart-designed kitchenExtended covered patioMature privacy hedges
This is your opportunity to own in Beautiful Sought-After Mabel Bridge community - where location is EVERYTHINGY. Step outside to your own private Screened in Backyard oasis with, heated Saltwater pool and spa, extended covered patio, exterior French doors, outdoor ceiling fans, and a privacy design wall. Enjoy peaceful evenings on ...
- 120 days
- on Zillow |
- 1,220 |
- 78 |
Likely to sell faster than
Source: Stellar MLS,MLS#: O6304215 Originating MLS: Orlando Regional
Originating MLS: Orlando Regional
Travel times
Kitchen
Living Room
Primary Bedroom
Zillow last checked: 7 hours ago
Listing updated: August 18, 2025 at 12:25pm
Listing Provided by:
Erica Diaz 407-897-5400,
HOMEVEST REALTY 407-897-5400,
Paul Duhon 407-446-4127,
HOMEVEST REALTY
Source: Stellar MLS,MLS#: O6304215 Originating MLS: Orlando Regional
Originating MLS: Orlando Regional

Facts & features
Interior
Bedrooms & bathrooms
- Bedrooms: 4
- Bathrooms: 2
- Full bathrooms: 2
Rooms
- Room types: Family Room, Great Room
Primary bedroom
- Features: Walk-In Closet(s)
- Level: First
- Area: 256 Square Feet
- Dimensions: 16x16
Great room
- Level: First
- Area: 304 Square Feet
- Dimensions: 16x19
Kitchen
- Level: First
- Area: 252 Square Feet
- Dimensions: 14x18
Living room
- Level: First
- Area: 72 Square Feet
- Dimensions: 4x18
Heating
- Electric
Cooling
- Central Air
Appliances
- Included: Convection Oven, Dishwasher, Disposal, Range, Refrigerator
- Laundry: Laundry Room
Features
- Ceiling Fan(s), Eating Space In Kitchen, High Ceilings, Kitchen/Family Room Combo, Living Room/Dining Room Combo, Open Floorplan, Primary Bedroom Main Floor, Solid Surface Counters, Solid Wood Cabinets, Split Bedroom, Stone Counters, Tray Ceiling(s), Vaulted Ceiling(s), Walk-In Closet(s)
- Flooring: Carpet, Tile
- Doors: Sliding Doors
- Windows: Window Treatments
- Has fireplace: No
Interior area
- Total structure area: 3,570
- Total interior livable area: 2,495 sqft
Video & virtual tour
Property
Parking
- Total spaces: 2
- Parking features: Other
- Attached garage spaces: 2
Features
- Levels: One
- Stories: 1
- Patio & porch: Covered, Enclosed, Front Porch, Patio, Porch, Rear Porch
- Exterior features: Garden, Irrigation System, Lighting, Private Mailbox, Sidewalk
- Has private pool: Yes
- Pool features: Deck, Gunite, Heated, In Ground, Lighting, Salt Water, Screen Enclosure
- Has spa: Yes
- Spa features: Heated, In Ground
- Fencing: Vinyl
- Has view: Yes
- View description: Pool
Lot
- Size: 7,307 Square Feet
- Features: Landscaped, Sidewalk
Details
- Parcel number: 282406511702300
- Zoning: P-D
- Special conditions: None
Construction
Type & style
- Home type: SingleFamily
- Property subtype: Single Family Residence
Materials
- Stucco
- Foundation: Slab
- Roof: Shingle
Condition
- New construction: No
- Year built: 2014
Utilities & green energy
- Sewer: Public Sewer
- Water: Public
- Utilities for property: Cable Available, Fiber Optics, Public, Street Lights, Underground Utilities, Water Available, Water Connected
Community & HOA
Community
- Features: Park, Playground, Pool, Sidewalks
- Subdivision: MABEL BRIDGE PH 5-A REP
HOA
- Has HOA: Yes
- Amenities included: Clubhouse, Park, Playground, Pool
- Services included: Common Area Taxes, Community Pool, Reserve Fund, Pool Maintenance
- HOA fee: $103 monthly
- HOA name: Mabel Bridge Home Owners Assoc. Jessi O'Quinn
- HOA phone: 407-647-2622
- Second HOA name: N/A
- Pet fee: $0 monthly
Location
- Region: Orlando
Financial & listing details
- Price per square foot: $276/sqft
- Tax assessed value: $547,797
- Annual tax amount: $5,438
- Date on market: 4/30/2025
- Listing terms: Cash,Conventional,FHA,VA Loan
- Ownership: Fee Simple
- Total actual rent: 0
- Road surface type: Asphalt