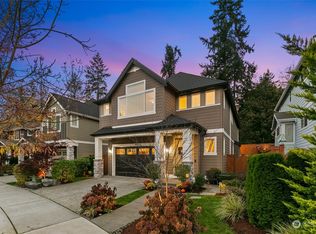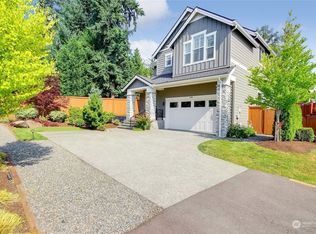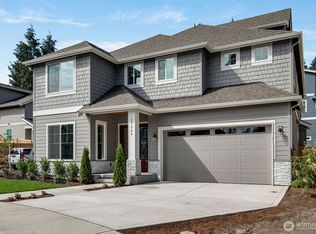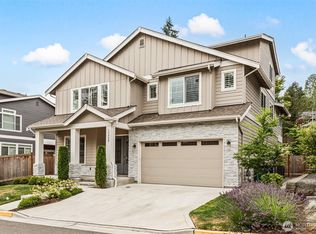Sold
Listed by:
Trisha D Coy,
Windermere Mercer Island,
Rachel L A Mehmedagic,
Windermere Mercer Island
Bought with: Eastside Asset Management LLC
$2,250,000
11408 174th Avenue NE, Redmond, WA 98052
5beds
3,241sqft
Single Family Residence
Built in 2019
5,000.69 Square Feet Lot
$2,229,400 Zestimate®
$694/sqft
$4,962 Estimated rent
Home value
$2,229,400
$2.05M - $2.43M
$4,962/mo
Zestimate® history
Loading...
Owner options
Explore your selling options
What's special
Welcome to this stunning 2019-built home in the desirable Hawthorne Park neighborhood! Spanning over 3,000sf of luxury living across three meticulously designed levels, this residence seamlessly blends superior craftsmanship with unrivaled convenience. Every detail has been carefully curated with top-tier finishes by Rick Burnstead, ensuring a home built to last. Sought-after features: dramatic entryway, sleek wood flooring, romantic primary suite, third-level bonus/media, electric vehicle charging, A/C and an artificial turf backyard. The main level offers a bedroom (or office) with a 3/4 bath. Just minutes from schools, the neighborhood park, and essential amenities, this home’s prime location is second to none. The best of everything.
Zillow last checked: 8 hours ago
Listing updated: June 15, 2025 at 04:02am
Listed by:
Trisha D Coy,
Windermere Mercer Island,
Rachel L A Mehmedagic,
Windermere Mercer Island
Bought with:
Kenny Ma, 26404
Eastside Asset Management LLC
Source: NWMLS,MLS#: 2347206
Facts & features
Interior
Bedrooms & bathrooms
- Bedrooms: 5
- Bathrooms: 4
- Full bathrooms: 2
- 3/4 bathrooms: 2
- Main level bathrooms: 1
- Main level bedrooms: 1
Bedroom
- Level: Main
Bathroom three quarter
- Level: Main
Dining room
- Level: Main
Entry hall
- Level: Main
Kitchen with eating space
- Level: Main
Living room
- Level: Main
Heating
- Fireplace, Forced Air, Heat Pump, Natural Gas
Cooling
- Central Air, Heat Pump
Appliances
- Included: Dishwasher(s), Disposal, Dryer(s), Microwave(s), Refrigerator(s), Stove(s)/Range(s), Washer(s), Garbage Disposal, Water Heater: Gas/Tankless, Water Heater Location: Garage
Features
- Bath Off Primary, Ceiling Fan(s), Dining Room, Walk-In Pantry
- Flooring: Ceramic Tile, Engineered Hardwood, Carpet
- Doors: French Doors
- Windows: Double Pane/Storm Window
- Basement: None
- Number of fireplaces: 1
- Fireplace features: Gas, Main Level: 1, Fireplace
Interior area
- Total structure area: 3,241
- Total interior livable area: 3,241 sqft
Property
Parking
- Total spaces: 2
- Parking features: Attached Garage
- Attached garage spaces: 2
Features
- Levels: Multi/Split
- Entry location: Main
- Patio & porch: Bath Off Primary, Ceiling Fan(s), Ceramic Tile, Double Pane/Storm Window, Dining Room, Fireplace, French Doors, Walk-In Pantry, Water Heater
- Has view: Yes
- View description: Territorial
Lot
- Size: 5,000 sqft
- Features: Curbs, Dead End Street, Paved, Sidewalk, Cable TV, Electric Car Charging, Fenced-Fully, Gas Available, Patio
- Topography: Level,Terraces
- Residential vegetation: Garden Space
Details
- Parcel number: 3182850120
- Zoning: R4
- Zoning description: Jurisdiction: City
- Special conditions: Standard
- Other equipment: Leased Equipment: None
Construction
Type & style
- Home type: SingleFamily
- Architectural style: Traditional
- Property subtype: Single Family Residence
Materials
- Wood Siding
- Foundation: Poured Concrete
- Roof: Composition
Condition
- Very Good
- Year built: 2019
- Major remodel year: 2019
Details
- Builder name: Rick Burnstead
Utilities & green energy
- Electric: Company: PSE
- Sewer: Available, Company: City of Redmond
- Water: Public, Company: City of Redmond
- Utilities for property: Xfinity, Ziply
Community & neighborhood
Community
- Community features: CCRs
Location
- Region: Redmond
- Subdivision: Education Hill
HOA & financial
HOA
- HOA fee: $1,700 annually
Other
Other facts
- Listing terms: Cash Out,Conventional
- Cumulative days on market: 15 days
Price history
| Date | Event | Price |
|---|---|---|
| 5/15/2025 | Sold | $2,250,000-2.2%$694/sqft |
Source: | ||
| 4/10/2025 | Pending sale | $2,300,000$710/sqft |
Source: | ||
| 4/8/2025 | Price change | $2,300,000-4.2%$710/sqft |
Source: | ||
| 3/27/2025 | Listed for sale | $2,400,000+86.1%$741/sqft |
Source: | ||
| 8/15/2019 | Sold | $1,289,950$398/sqft |
Source: | ||
Public tax history
| Year | Property taxes | Tax assessment |
|---|---|---|
| 2024 | $15,404 +12.9% | $1,961,000 +18.8% |
| 2023 | $13,645 -9.7% | $1,650,000 -19.7% |
| 2022 | $15,109 +22.1% | $2,056,000 +42.9% |
Find assessor info on the county website
Neighborhood: North Redmond
Nearby schools
GreatSchools rating
- 8/10Albert Einstein Elementary SchoolGrades: K-5Distance: 0.5 mi
- 8/10Redmond Middle SchoolGrades: 6-8Distance: 0.9 mi
- 10/10Redmond High SchoolGrades: 9-12Distance: 0.5 mi
Schools provided by the listing agent
- Elementary: Einstein Elem
- Middle: Redmond Middle
- High: Redmond High
Source: NWMLS. This data may not be complete. We recommend contacting the local school district to confirm school assignments for this home.
Sell for more on Zillow
Get a free Zillow Showcase℠ listing and you could sell for .
$2,229,400
2% more+ $44,588
With Zillow Showcase(estimated)
$2,273,988


