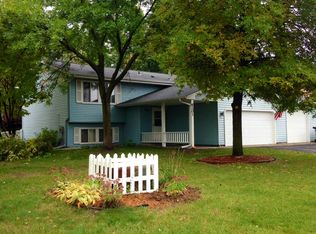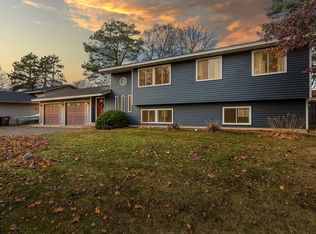Closed
$355,000
11408 Colorado Ave N, Champlin, MN 55316
3beds
1,776sqft
Single Family Residence
Built in 1981
0.26 Acres Lot
$366,100 Zestimate®
$200/sqft
$2,323 Estimated rent
Home value
$366,100
$348,000 - $384,000
$2,323/mo
Zestimate® history
Loading...
Owner options
Explore your selling options
What's special
This Champlin split-entry is an incredible opportunity located in the heart of the city! Your two garage has a wide and long driveway, including an extra parking pad off to the side. As you head upstairs, you will find the living room with a large front window, letting in a ton of natural light. Don’t miss the four-season porch; what a great space to drink a morning cup of coffee or read a book! There are two bedrooms upstairs, both featuring newer fan/light combos. In your lower level, there is another large family room, perfect for entertainment! Your third bedroom is a large space with a walk-in closet! You also have a downstairs bathroom that has heat lamps. The utility room has a newer washer/dryer and plenty of storage. Your backyard is fenced in, perfect for keeping an eye on everyone! Pines, Evergreen, Brittany and Andrews are just some of the 29 community and neighborhood parks in the city. Quick access to highway 610/169, and near Champlin area schools. Don’t miss out!
Zillow last checked: 8 hours ago
Listing updated: May 06, 2025 at 04:27am
Listed by:
The Powers Home Team 763-807-4287,
Keller Williams Classic Rlty NW,
Daniel Powers 763-226-9577
Bought with:
Nancy Jorgensen
Coldwell Banker Realty
Source: NorthstarMLS as distributed by MLS GRID,MLS#: 6424662
Facts & features
Interior
Bedrooms & bathrooms
- Bedrooms: 3
- Bathrooms: 2
- Full bathrooms: 1
- 3/4 bathrooms: 1
Bedroom 1
- Level: Upper
- Area: 130 Square Feet
- Dimensions: 13x10
Bedroom 2
- Level: Upper
- Area: 110 Square Feet
- Dimensions: 10x11
Bedroom 3
- Level: Lower
- Area: 204 Square Feet
- Dimensions: 17x12
Bathroom
- Level: Upper
- Area: 35 Square Feet
- Dimensions: 7x5
Bathroom
- Level: Lower
- Area: 35 Square Feet
- Dimensions: 7x5
Dining room
- Level: Upper
- Area: 90 Square Feet
- Dimensions: 10x9
Family room
- Level: Lower
- Area: 375 Square Feet
- Dimensions: 25x15
Other
- Level: Upper
- Area: 132 Square Feet
- Dimensions: 12x11
Kitchen
- Level: Upper
- Area: 88 Square Feet
- Dimensions: 11x8
Living room
- Level: Upper
- Area: 330 Square Feet
- Dimensions: 22x15
Walk in closet
- Level: Lower
- Area: 45 Square Feet
- Dimensions: 9x5
Heating
- Forced Air
Cooling
- Central Air
Appliances
- Included: Dishwasher, Dryer, Exhaust Fan, Gas Water Heater, Range, Refrigerator, Washer, Water Softener Rented
Features
- Basement: Block,Crawl Space,Daylight,Finished,Storage Space
- Has fireplace: No
Interior area
- Total structure area: 1,776
- Total interior livable area: 1,776 sqft
- Finished area above ground: 966
- Finished area below ground: 658
Property
Parking
- Total spaces: 2
- Parking features: Attached, Asphalt, Garage Door Opener
- Attached garage spaces: 2
- Has uncovered spaces: Yes
- Details: Garage Dimensions (22x22)
Accessibility
- Accessibility features: None
Features
- Levels: Multi/Split
- Patio & porch: Deck
- Fencing: Full,Wood
Lot
- Size: 0.26 Acres
- Dimensions: 124 x 90
- Features: Corner Lot, Many Trees
Details
- Foundation area: 810
- Parcel number: 3312021230067
- Zoning description: Residential-Single Family
Construction
Type & style
- Home type: SingleFamily
- Property subtype: Single Family Residence
Materials
- Brick/Stone, Vinyl Siding, Block, Concrete
- Roof: Age 8 Years or Less,Asphalt
Condition
- Age of Property: 44
- New construction: No
- Year built: 1981
Utilities & green energy
- Electric: Circuit Breakers, 100 Amp Service, Power Company: Xcel Energy
- Gas: Natural Gas
- Sewer: City Sewer/Connected
- Water: City Water/Connected, Well
Community & neighborhood
Location
- Region: Champlin
- Subdivision: Thousand Pines Estates
HOA & financial
HOA
- Has HOA: No
Other
Other facts
- Road surface type: Paved
Price history
| Date | Event | Price |
|---|---|---|
| 9/28/2023 | Sold | $355,000+6%$200/sqft |
Source: | ||
| 9/6/2023 | Pending sale | $335,000$189/sqft |
Source: | ||
| 8/31/2023 | Listed for sale | $335,000+70.1%$189/sqft |
Source: | ||
| 8/25/2014 | Sold | $197,000$111/sqft |
Source: Public Record | ||
| 7/18/2014 | Sold | $197,000-8.3%$111/sqft |
Source: | ||
Public tax history
| Year | Property taxes | Tax assessment |
|---|---|---|
| 2025 | $3,928 +6.8% | $323,900 -1.3% |
| 2024 | $3,676 +6.3% | $328,100 +0.3% |
| 2023 | $3,457 +11.6% | $327,200 +4.5% |
Find assessor info on the county website
Neighborhood: 55316
Nearby schools
GreatSchools rating
- 7/10Champlin/Brooklyn Pk Acd Math EnsciGrades: K-5Distance: 0.5 mi
- 7/10Jackson Middle SchoolGrades: 6-8Distance: 0.7 mi
- 7/10Champlin Park Senior High SchoolGrades: 9-12Distance: 0.8 mi
Get a cash offer in 3 minutes
Find out how much your home could sell for in as little as 3 minutes with a no-obligation cash offer.
Estimated market value
$366,100
Get a cash offer in 3 minutes
Find out how much your home could sell for in as little as 3 minutes with a no-obligation cash offer.
Estimated market value
$366,100

