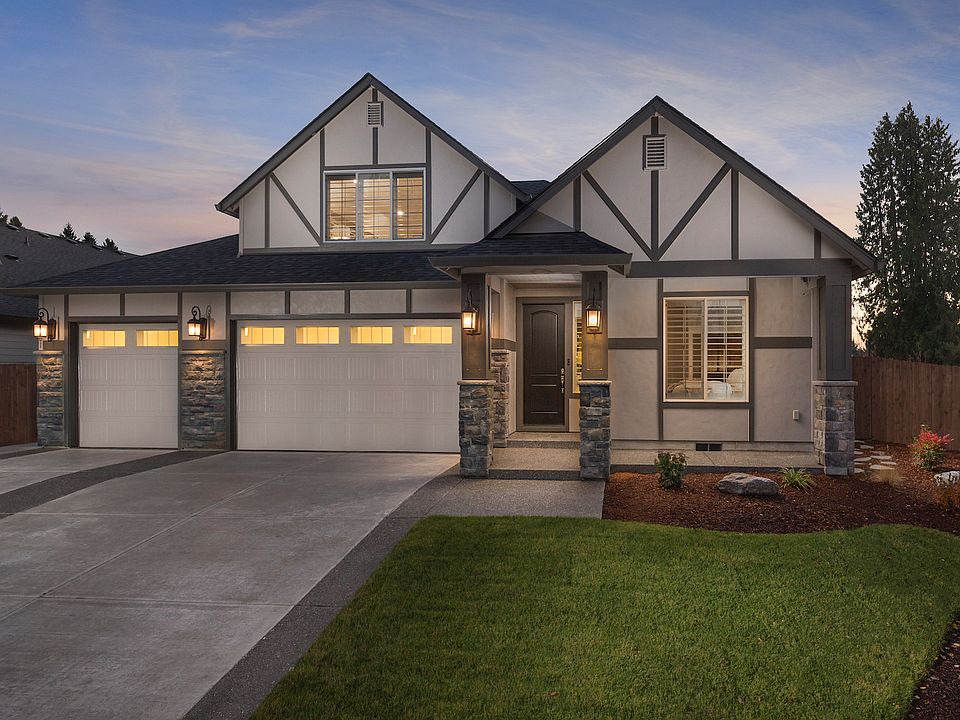Here's your chance to own a New Tradition Model Home with all the upgrades! This desirable, one level home complete with an upstairs bonus room and 3-car garage. This spacious Willamette floorplan with European design inspiration features 3 bedrooms, 2 bathrooms, soaring 11' great room ceilings. Open concept living at it's finest with an electric fireplace featuring stone to the ceiling and built in cabinets. Kitchen features under cabinet lighting, luxury Monogram appliances & pot filler for chef inspired entertaining. Quartz throughout the home and the lavish Primary Suite features a tile walkin shower, elegant vanity & walk-in closet. Custom window coverings included. This home has a covered back patio with modern concrete design for outdoor living. Fully fenced, front & back sprinklers and landscaping with plenty of NW shrubs. On select homes, incentives are available for a limited time. Use of preferred lenders can trigger maximum incentives. This home is all electric & Energy Star NextGen certified by a 3rd party. Included 2 yr builder warranty + 2-10 Home Buyer Warranty that gives you peace of mind for years to come!
Active
$974,900
11408 NE 51st Ave, Vancouver, WA 98686
3beds
2,438sqft
Residential, Single Family Residence
Built in 2024
6,534 Square Feet Lot
$-- Zestimate®
$400/sqft
$89/mo HOA
What's special
Covered back patioLuxury monogram appliancesNw shrubsWalk-in closetLavish primary suiteEuropean design inspirationElegant vanity
Call: (971) 290-1481
- 19 days |
- 214 |
- 8 |
Zillow last checked: 7 hours ago
Listing updated: September 23, 2025 at 09:36am
Listed by:
Kimberly Harding 360-951-2625,
New Tradition Realty Inc
Source: RMLS (OR),MLS#: 395538441
Travel times
Schedule tour
Select your preferred tour type — either in-person or real-time video tour — then discuss available options with the builder representative you're connected with.
Facts & features
Interior
Bedrooms & bathrooms
- Bedrooms: 3
- Bathrooms: 2
- Full bathrooms: 2
- Main level bathrooms: 2
Rooms
- Room types: Bedroom 2, Bedroom 3, Dining Room, Family Room, Kitchen, Living Room, Primary Bedroom
Primary bedroom
- Level: Main
Heating
- ENERGY STAR Qualified Equipment, Heat Pump, Heat Recovery Ventilator
Cooling
- Heat Pump
Appliances
- Included: ENERGY STAR Qualified Appliances, Free-Standing Range, Free-Standing Refrigerator, Microwave, Range Hood, Stainless Steel Appliance(s), Electric Water Heater
Features
- Central Vacuum, Quartz, Kitchen Island, Pantry, Pot Filler
- Flooring: Tile
- Windows: Double Pane Windows
- Basement: Crawl Space
- Number of fireplaces: 1
- Fireplace features: Electric
Interior area
- Total structure area: 2,438
- Total interior livable area: 2,438 sqft
Property
Parking
- Total spaces: 3
- Parking features: Driveway, Attached
- Attached garage spaces: 3
- Has uncovered spaces: Yes
Accessibility
- Accessibility features: Main Floor Bedroom Bath, One Level, Walkin Shower, Accessibility
Features
- Levels: One
- Stories: 1
- Patio & porch: Covered Patio, Patio
Lot
- Size: 6,534 Square Feet
- Features: Sprinkler, SqFt 5000 to 6999
Details
- Parcel number: 986067091
Construction
Type & style
- Home type: SingleFamily
- Property subtype: Residential, Single Family Residence
Materials
- Cement Siding
- Foundation: Concrete Perimeter
- Roof: Composition
Condition
- New Construction
- New construction: Yes
- Year built: 2024
Details
- Builder name: New Tradition Homes
- Warranty included: Yes
Utilities & green energy
- Sewer: Public Sewer
- Water: Public
- Utilities for property: Cable Connected
Green energy
- Indoor air quality: Lo VOC Material
Community & HOA
Community
- Subdivision: Pleasant Woods
HOA
- Has HOA: Yes
- Amenities included: Front Yard Landscaping
- HOA fee: $89 monthly
Location
- Region: Vancouver
Financial & listing details
- Price per square foot: $400/sqft
- Annual tax amount: $4,657
- Date on market: 9/18/2025
- Listing terms: Cash,Conventional,VA Loan
- Road surface type: Paved
About the community
Welcome to Pleasant Woods, nestled in one of Vancouver's most convenient locations. In the South Salmon Creek area with quick access to both I-5 and I-205, this community is perfectly placed for work, school, and play.
Choose from single-level and two-story homes, all built to 100% ENERGY STAR standards to help you save on monthly utilities. Completed Designer Homes are available now, along with a limited selection of open homesites for those who want to personalize their plan.
Located near Pleasant Valley Schools, as well as shopping, dining, and healthcare at Legacy Salmon Creek and Vancouver Clinic, Pleasant Woods offers the comfort of a neighborhood setting with everyday conveniences close at hand. With only a handful of opportunities remaining, this sought-after West Vancouver community won't last long.
Source: New Tradition Homes
