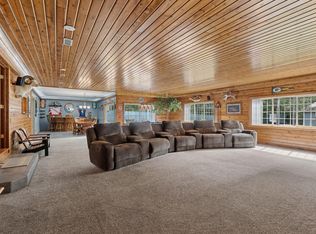Beautiful 4 bedroom home in pristine condition. Open floor plan, large kitchen with new stainless steel appliances, main floor office, 3 season porch, 45 ft deck. Large private wooded lot in desirable hilltop location across from park. Move-in ready. Recently updated brushed nickel bath fixtures and lighting throughout. Neutral colors throughout. Home is very energy efficient and has abundant storage. Additional amenities include low maintenance landscaping, beautiful perennial gardens, large shed, and fire pit. Located near two large parks and trails. Neighborhood Description Excellent neighborhood with great neighbors!
This property is off market, which means it's not currently listed for sale or rent on Zillow. This may be different from what's available on other websites or public sources.
