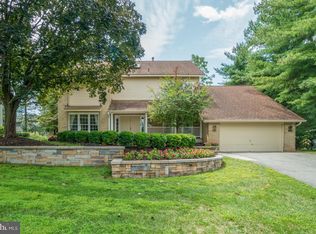Sold for $1,050,000 on 10/14/25
$1,050,000
11409 Flints Grove Ln, Gaithersburg, MD 20878
5beds
4,183sqft
Single Family Residence
Built in 1982
0.51 Acres Lot
$1,049,900 Zestimate®
$251/sqft
$4,509 Estimated rent
Home value
$1,049,900
$966,000 - $1.13M
$4,509/mo
Zestimate® history
Loading...
Owner options
Explore your selling options
What's special
The Largest Lot in Sought-After Flints Grove! Welcome to this impeccably maintained home, set on the community’s largest lot—offering exceptional space, privacy, and outdoor living. The expanded gourmet kitchen is a true centerpiece, featuring high-end stainless steel appliances, double ovens, and abundant counter space—perfect for hosting and entertaining. The flat, fully fenced backyard is ideal for gatherings, play, or relaxation, and includes an expansive deck for seamless indoor-outdoor living. Upstairs, you'll find four spacious bedrooms, including a luxurious primary suite with a spa-inspired bathroom complete with a large walk-in shower, dual shower heads, and body sprays—designed for comfort and indulgence. The fully finished lower level offers high ceilings, a full bath, generous living space, and a fifth bedroom—perfect for guests, an au pair, or a private home office. This move-in-ready home combines size, function, and elegance—ready to welcome its new owners.
Zillow last checked: 10 hours ago
Listing updated: October 16, 2025 at 07:02am
Listed by:
hugh le 301-832-7397,
RE/MAX Realty Group
Bought with:
Unrepresented Buyer
Unrepresented Buyer Office
Source: Bright MLS,MLS#: MDMC2184460
Facts & features
Interior
Bedrooms & bathrooms
- Bedrooms: 5
- Bathrooms: 4
- Full bathrooms: 3
- 1/2 bathrooms: 1
- Main level bathrooms: 1
Basement
- Area: 1450
Heating
- Forced Air, Natural Gas
Cooling
- Central Air, Electric
Appliances
- Included: Gas Water Heater
Features
- Basement: Finished,Improved,Heated,Interior Entry
- Number of fireplaces: 1
Interior area
- Total structure area: 4,333
- Total interior livable area: 4,183 sqft
- Finished area above ground: 2,883
- Finished area below ground: 1,300
Property
Parking
- Total spaces: 2
- Parking features: Garage Faces Front, Garage Faces Side, Asphalt, Detached, Driveway
- Garage spaces: 2
- Has uncovered spaces: Yes
Accessibility
- Accessibility features: Accessible Doors
Features
- Levels: Three
- Stories: 3
- Pool features: None
Lot
- Size: 0.51 Acres
Details
- Additional structures: Above Grade, Below Grade
- Parcel number: 160602164000
- Zoning: R200
- Special conditions: Standard
Construction
Type & style
- Home type: SingleFamily
- Architectural style: Colonial,Contemporary
- Property subtype: Single Family Residence
Materials
- Frame
- Foundation: Block
- Roof: Asphalt
Condition
- Excellent
- New construction: No
- Year built: 1982
Utilities & green energy
- Sewer: Public Sewer
- Water: Public
Community & neighborhood
Location
- Region: Gaithersburg
- Subdivision: Dufief
HOA & financial
HOA
- Has HOA: Yes
- HOA fee: $300 annually
Other
Other facts
- Listing agreement: Exclusive Right To Sell
- Listing terms: FHA,VA Loan,Conventional
- Ownership: Fee Simple
Price history
| Date | Event | Price |
|---|---|---|
| 10/14/2025 | Sold | $1,050,000-4.1%$251/sqft |
Source: | ||
| 8/26/2025 | Contingent | $1,095,000$262/sqft |
Source: | ||
| 8/22/2025 | Price change | $1,095,000-6.8%$262/sqft |
Source: | ||
| 7/17/2025 | Price change | $1,175,000-7.8%$281/sqft |
Source: | ||
| 7/11/2025 | Listed for sale | $1,275,000+60.4%$305/sqft |
Source: | ||
Public tax history
| Year | Property taxes | Tax assessment |
|---|---|---|
| 2025 | $10,770 +6.2% | $935,300 +6.2% |
| 2024 | $10,141 +3% | $880,900 +3.1% |
| 2023 | $9,841 +7.8% | $854,133 +3.2% |
Find assessor info on the county website
Neighborhood: 20878
Nearby schools
GreatSchools rating
- 6/10Dufief Elementary SchoolGrades: K-6Distance: 0.6 mi
- 9/10Robert Frost Middle SchoolGrades: 6-8Distance: 2.8 mi
- 10/10Thomas S. Wootton High SchoolGrades: 9-12Distance: 2.9 mi
Schools provided by the listing agent
- Elementary: Dufief
- Middle: Robert Frost
- High: Thomas S. Wootton
- District: Montgomery County Public Schools
Source: Bright MLS. This data may not be complete. We recommend contacting the local school district to confirm school assignments for this home.

Get pre-qualified for a loan
At Zillow Home Loans, we can pre-qualify you in as little as 5 minutes with no impact to your credit score.An equal housing lender. NMLS #10287.
Sell for more on Zillow
Get a free Zillow Showcase℠ listing and you could sell for .
$1,049,900
2% more+ $20,998
With Zillow Showcase(estimated)
$1,070,898