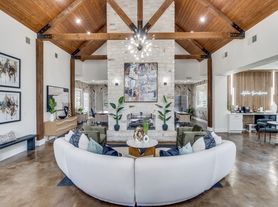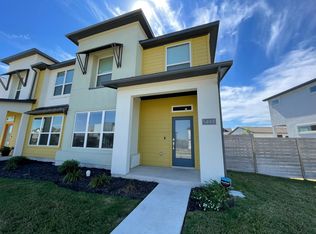Beautiful spacious South Austin townhome with 3-bedrooms, 2.5-baths offering 1922 sqft in a highly desirable South Austin community. The primary bedroom is located on the main level with tray ceilings, an adorable bench seat, beautiful built-ins, a walk in closet and an en-suite bath. Also on the first floor is hard flooring throughout, several windows which allow for the natural light to shine through and an open-concept layout that flows from the living room to the dining area and kitchen. The kitchen is equipped with granite countertops, stainless steel appliances, and ample cabinet space. Upstairs, you'll find 2bedrooms plus a bright loft space ,ideal for a home office, second living area or playroom. Enjoy the convenience of an attached garage plus included refrigerator, washer, and dryer for easy move-in. The community also offers a community pool. Located in a prime location, this home is just minutes from everyday essentials. Enjoy close proximity to Southpark Meadows, dozens of restaurants, coffee shops, boutiques, and big-box stores. You're also near H-E-B, local parks, and plenty of walking paths perfect for those who love having plenty to do just moments from home. Pet-friendly! Up to 2 pets allowed any breed, any weight.
Townhouse for rent
$2,299/mo
11409 Lost Maples Trl, Austin, TX 78748
3beds
1,922sqft
Price may not include required fees and charges.
Townhouse
Available now
Cats, dogs OK
Central air
In unit laundry
2 Attached garage spaces parking
Natural gas, central
What's special
Attached garageStainless steel appliancesTray ceilingsCommunity poolAdorable bench seatBeautiful built-insAmple cabinet space
- 4 days |
- -- |
- -- |
Travel times
Looking to buy when your lease ends?
Consider a first-time homebuyer savings account designed to grow your down payment with up to a 6% match & a competitive APY.
Facts & features
Interior
Bedrooms & bathrooms
- Bedrooms: 3
- Bathrooms: 3
- Full bathrooms: 2
- 1/2 bathrooms: 1
Heating
- Natural Gas, Central
Cooling
- Central Air
Appliances
- Included: Dishwasher, Disposal, Dryer, Microwave, Range, Refrigerator, Washer
- Laundry: In Unit, Laundry Room, Upper Level
Features
- Cathedral Ceiling(s), Primary Bedroom on Main, Tray Ceiling(s), Walk In Closet
- Flooring: Carpet, Wood
Interior area
- Total interior livable area: 1,922 sqft
Property
Parking
- Total spaces: 2
- Parking features: Attached, Covered
- Has attached garage: Yes
- Details: Contact manager
Features
- Stories: 2
- Exterior features: Contact manager
Construction
Type & style
- Home type: Townhouse
- Property subtype: Townhouse
Condition
- Year built: 2013
Building
Management
- Pets allowed: Yes
Community & HOA
Location
- Region: Austin
Financial & listing details
- Lease term: 12 Months
Price history
| Date | Event | Price |
|---|---|---|
| 11/15/2025 | Listed for rent | $2,299+9.5%$1/sqft |
Source: Unlock MLS #1262477 | ||
| 8/22/2023 | Listing removed | -- |
Source: | ||
| 8/11/2023 | Price change | $374,999-2.6%$195/sqft |
Source: | ||
| 7/12/2023 | Price change | $384,999-2.5%$200/sqft |
Source: | ||
| 6/10/2023 | Listed for sale | $394,999$206/sqft |
Source: | ||

