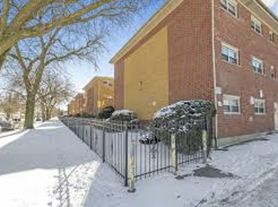5bedroom home in Morgan park Mobility area For more properties like this visit Affordable Housing.
House for rent
$3,550/mo
11409 S Throop St, Chicago, IL 60643
5beds
--sqft
Price may not include required fees and charges.
Single family residence
Available now
What's special
- 30 days |
- -- |
- -- |
Zillow last checked: 11 hours ago
Listing updated: December 02, 2025 at 08:18am
Travel times
Looking to buy when your lease ends?
Consider a first-time homebuyer savings account designed to grow your down payment with up to a 6% match & a competitive APY.
Facts & features
Interior
Bedrooms & bathrooms
- Bedrooms: 5
- Bathrooms: 1
- Full bathrooms: 1
Property
Parking
- Details: Contact manager
Details
- Parcel number: 2520124016
Construction
Type & style
- Home type: SingleFamily
- Property subtype: Single Family Residence
Community & HOA
Location
- Region: Chicago
Financial & listing details
- Lease term: Contact For Details
Price history
| Date | Event | Price |
|---|---|---|
| 11/4/2025 | Listed for rent | $3,550 |
Source: Zillow Rentals | ||
| 11/3/2025 | Listing removed | $3,550 |
Source: Zillow Rentals | ||
| 10/22/2025 | Listed for rent | $3,550 |
Source: Zillow Rentals | ||
| 10/10/2025 | Listing removed | $3,550 |
Source: Zillow Rentals | ||
| 9/9/2025 | Listed for rent | $3,550 |
Source: Zillow Rentals | ||
