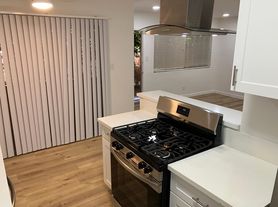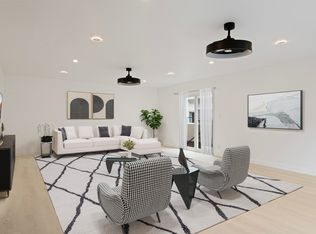Elegant Santa Monica Townhome for Lease
Experience refined coastal living in this quiet, split-level end-unit townhome perfectly designed for comfort, productivity, and entertaining. Recently upgraded all three bathrooms were remodeled just in late October.
Prime Santa Monica Location**
Steps to Trader Joe's, Whole Foods, and Target
Only four blocks from Montana Avenue's boutique shops & restaurants
Just 1.2 miles to the beach and bike path
Exceptional Features
Over 1,800 sq. ft. plus a private 2-car garage with direct entry
One-owner pride showcased through premium wood shutters and high-end finishes
Chef's kitchen with Viking, Sub-Zero & Bosch appliances, Quartz countertops, and a private balcony with gas grill
Fully enclosed, double-glazed garden room for year-round enjoyment
Energy-efficient windows, soaring ceilings, and hardwood floors throughout
5.1 Home Theater system + high-speed WiFi throughout the home
Two fireplaces (gas & wood-burning) add warmth and character
Smart & Flexible Layout
Dedicated office loft (or optional 3rd bedroom)
Private guest suite with ensuite bath
Expansive primary suite featuring a sunken tub, separate shower, and private water closet
Lifestyle Highlights
Exclusive access to a nearby beachside restaurants
Monthly rent: $7,250
Within the Santa Monica School District
including **Franklin Elementary**
All photos are virtually staged.
Easy to show listing broker accompanies.
Discover the perfect blend of elegance, convenience, and coastal sophistication.
This Santa Monica townhome is truly a must-see.
Owner pays for water and garbage fee. Gas and electricity are paid by the tenant.
Townhouse for rent
Accepts Zillow applications
$7,250/mo
1141 17th St APT 5, Santa Monica, CA 90403
2beds
1,817sqft
Price may not include required fees and charges.
Townhouse
Available now
Cats, small dogs OK
Central air, wall unit, window unit
Hookups laundry
Attached garage parking
Forced air
What's special
- 121 days |
- -- |
- -- |
Zillow last checked: 11 hours ago
Listing updated: November 11, 2025 at 10:43am
Travel times
Facts & features
Interior
Bedrooms & bathrooms
- Bedrooms: 2
- Bathrooms: 3
- Full bathrooms: 3
Heating
- Forced Air
Cooling
- Central Air, Wall Unit, Window Unit
Appliances
- Included: Dishwasher, Microwave, Oven, Refrigerator, WD Hookup
- Laundry: Hookups
Features
- WD Hookup
- Flooring: Hardwood, Tile
Interior area
- Total interior livable area: 1,817 sqft
Video & virtual tour
Property
Parking
- Parking features: Attached
- Has attached garage: Yes
- Details: Contact manager
Features
- Exterior features: Electricity not included in rent, Garbage included in rent, Gas not included in rent, Heating system: Forced Air, Separate Loft, Water included in rent
Details
- Parcel number: 4276010053
Construction
Type & style
- Home type: Townhouse
- Property subtype: Townhouse
Utilities & green energy
- Utilities for property: Garbage, Water
Building
Management
- Pets allowed: Yes
Community & HOA
Location
- Region: Santa Monica
Financial & listing details
- Lease term: 1 Year
Price history
| Date | Event | Price |
|---|---|---|
| 10/3/2025 | Price change | $7,250-6.5%$4/sqft |
Source: Zillow Rentals | ||
| 9/9/2025 | Sold | $1,420,000-5%$782/sqft |
Source: | ||
| 9/4/2025 | Pending sale | $1,495,000$823/sqft |
Source: | ||
| 8/27/2025 | Price change | $7,750+6.9%$4/sqft |
Source: Zillow Rentals | ||
| 8/20/2025 | Contingent | $1,495,000$823/sqft |
Source: | ||

