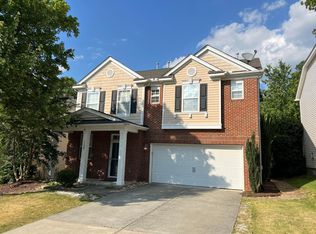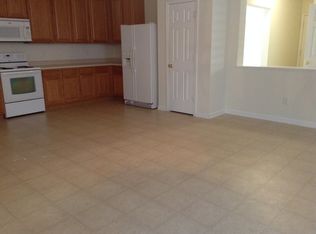Sold for $633,800 on 08/15/25
$633,800
1141 Brookhill Way, Cary, NC 27519
3beds
2,239sqft
Single Family Residence, Residential
Built in 2006
4,791.6 Square Feet Lot
$631,000 Zestimate®
$283/sqft
$2,281 Estimated rent
Home value
$631,000
$599,000 - $663,000
$2,281/mo
Zestimate® history
Loading...
Owner options
Explore your selling options
What's special
Welcome to AMBERLY, a highly sought-out community in West Cary! This beautifully maintained 3-bedroom, 2.5-bath home features a versatile loft, a bonus sunroom, and an open floor plan with a 9-foot ceiling designed for modern living. The primary suite features a tray ceiling, a large walk-in closet, and a private ensuite bath with a jacuzzi, with two additional bedrooms and a full bathroom. The loft is ideal for a second living area, playroom, or home office. The heart of the home is a spacious, updated kitchen with granite countertops and tile backsplash that flows effortlessly into a cozy sunroom—perfect for relaxing mornings or peaceful evenings. Step outside to your private backyard oasis: a charming flagstone patio and pebble pathways, a firepit and a tranquil sitting area, and an expansive deck with a pergola surrounded by lush trees—ideal for entertaining or unwinding in total serenity. Smart home features like a Wi-Fi smart programmable thermostat, Ring security cameras, remote garage access, and a multi-zone programmable irrigation system that makes yard care a breeze. Recent updates include a new water heater (2022), AC system (2021), roof (2021), and kitchen appliances (2020-2023), ensuring peace of mind for years to come. **Living in the AMBERLY community means enjoying resort-style amenities, complete with scenic walking trails, a beautiful lake, lap and entertainment pools (with water slides!), a fitness center, a playground, a soccer field & basketball courts, live music & concerts in the community amphitheater, and an activity-filled clubhouse. There's also a nearby McCrimmon Park with tennis and pickleball courts that offers a perfect setting for both friendly matches and competitive spirit, and a short walk to the American Tobacco Trail offers miles of scenic adventure for runners, bikers, and nature lovers alike. Located close to RTP, shopping, and restaurants, with easy access to RDU airport & major highways, and excellent West Cary schools. This is not just a home—it's a lifestyle! Bonus: Sellers are open to selling furnishings for a seamless move-in. *** The sunroom is an additional 133 sq. ft. of living space that was not included in the 2239 sq. ft. of heated living space. Just open the two French doors and feel the extension of the family/dining/kitchen area.
Zillow last checked: 8 hours ago
Listing updated: October 28, 2025 at 01:02am
Listed by:
Julie Chung 919-244-6130,
Berkshire Hathaway HomeService
Bought with:
Xiang Huang, 311746
Southern Properties Group Inc.
Source: Doorify MLS,MLS#: 10094686
Facts & features
Interior
Bedrooms & bathrooms
- Bedrooms: 3
- Bathrooms: 3
- Full bathrooms: 2
- 1/2 bathrooms: 1
Heating
- Natural Gas
Cooling
- Central Air, Dual
Appliances
- Included: Dryer, Electric Cooktop, Electric Oven, Ice Maker, Microwave, Refrigerator, Washer
- Laundry: Laundry Room, Upper Level
Features
- Bathtub/Shower Combination, Ceiling Fan(s), Entrance Foyer, Granite Counters, Kitchen Island, Open Floorplan, Pantry, Recessed Lighting, Separate Shower, Smooth Ceilings, Tray Ceiling(s), Walk-In Closet(s)
- Flooring: Vinyl, Wood
- Has fireplace: Yes
- Fireplace features: Family Room, Gas
Interior area
- Total structure area: 2,239
- Total interior livable area: 2,239 sqft
- Finished area above ground: 2,239
- Finished area below ground: 0
Property
Parking
- Total spaces: 4
- Parking features: Garage Door Opener, Garage Faces Front, Paved
- Attached garage spaces: 2
- Uncovered spaces: 2
Features
- Levels: Two
- Stories: 2
- Patio & porch: Deck, Patio, Porch
- Exterior features: Fire Pit
- Pool features: Community
- Has view: Yes
- View description: Trees/Woods
Lot
- Size: 4,791 sqft
Details
- Parcel number: 85
- Special conditions: Standard
Construction
Type & style
- Home type: SingleFamily
- Architectural style: Traditional, Transitional
- Property subtype: Single Family Residence, Residential
Materials
- Brick, Vinyl Siding
- Foundation: Slab
- Roof: Shingle
Condition
- New construction: No
- Year built: 2006
Utilities & green energy
- Sewer: Public Sewer
- Water: Public
Community & neighborhood
Community
- Community features: Clubhouse, Fitness Center, Lake, Pool, Sidewalks
Location
- Region: Cary
- Subdivision: Arlington Park at Amberly
HOA & financial
HOA
- Has HOA: Yes
- HOA fee: $98 monthly
- Amenities included: Basketball Court, Clubhouse, Fitness Center, Playground, Pool, Trail(s)
- Services included: None
Price history
| Date | Event | Price |
|---|---|---|
| 8/15/2025 | Sold | $633,800-2.5%$283/sqft |
Source: | ||
| 6/28/2025 | Pending sale | $650,000$290/sqft |
Source: | ||
| 6/11/2025 | Price change | $650,000-2.7%$290/sqft |
Source: | ||
| 5/28/2025 | Price change | $668,000-1%$298/sqft |
Source: | ||
| 5/8/2025 | Listed for sale | $675,000+149.1%$301/sqft |
Source: | ||
Public tax history
| Year | Property taxes | Tax assessment |
|---|---|---|
| 2025 | $5,177 +2.8% | $601,641 +0.6% |
| 2024 | $5,035 +43.8% | $598,132 +72.2% |
| 2023 | $3,501 +3.9% | $347,366 |
Find assessor info on the county website
Neighborhood: Amberly
Nearby schools
GreatSchools rating
- 9/10Hortons Creek ElementaryGrades: PK-5Distance: 1.3 mi
- 10/10Mills Park Middle SchoolGrades: 6-8Distance: 1 mi
- 10/10Panther Creek HighGrades: 9-12Distance: 1.1 mi
Schools provided by the listing agent
- Elementary: Wake - Hortons Creek
- Middle: Wake - Mills Park
- High: Wake - Panther Creek
Source: Doorify MLS. This data may not be complete. We recommend contacting the local school district to confirm school assignments for this home.
Get a cash offer in 3 minutes
Find out how much your home could sell for in as little as 3 minutes with a no-obligation cash offer.
Estimated market value
$631,000
Get a cash offer in 3 minutes
Find out how much your home could sell for in as little as 3 minutes with a no-obligation cash offer.
Estimated market value
$631,000

