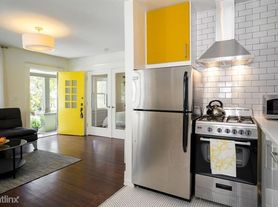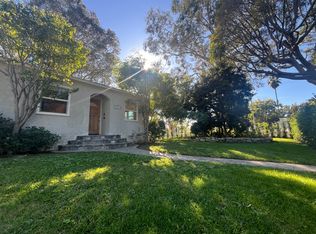Situated in one of Venice's most desirable neighborhoods just behind famous Abbot Kinney Blvd, this fully remodeled 2-bedroom, 3-bathroom bungalow offers a welcoming blend of character, space, and coastal charm. The generous living area opens directly to a large, partially covered front deck perfect for indoor-outdoor entertaining and every day enjoyment. Skylights in both the living room and kitchen fill the home with natural light, enhancing its warm and inviting atmosphere. Each bedroom features access to the outdoor area, creating peaceful personal retreats. All three bathrooms include showers, with the primary suite boasting a spacious standalone shower and dual vanity. Additional highlights include a laundry area with a stackable washer and dryer, and one dedicated parking spot. Located just minutes from Venice's best restaurants including RVR, Felix, Gjelina, Wabi on Rose, and countless more - you will find yourself at home on Abbot Kinney Blvd, Rose Avenue, Main Street, and the beach. Experience the perfect balance of relaxed beach living and vibrant city energy in this one-of-a-kind Venice bungalow.
Copyright The MLS. All rights reserved. Information is deemed reliable but not guaranteed.
House for rent
$7,800/mo
1141 Cabrillo Ave, Venice, CA 90291
2beds
1,225sqft
Price may not include required fees and charges.
Singlefamily
Available now
Air conditioner, central air
In unit laundry
1 Parking space parking
Central
What's special
- 87 days |
- -- |
- -- |
Zillow last checked: 8 hours ago
Listing updated: 21 hours ago
Travel times
Looking to buy when your lease ends?
Consider a first-time homebuyer savings account designed to grow your down payment with up to a 6% match & a competitive APY.
Facts & features
Interior
Bedrooms & bathrooms
- Bedrooms: 2
- Bathrooms: 3
- Full bathrooms: 3
Rooms
- Room types: Dining Room, Family Room, Office
Heating
- Central
Cooling
- Air Conditioner, Central Air
Appliances
- Included: Dishwasher, Dryer, Freezer, Oven, Range, Range Oven, Refrigerator, Washer
- Laundry: In Unit, Laundry - Closet Stacked, Laundry Area, Laundry Closet Stacked, Stackable W/D Hookup
Features
- Breakfast Area, Dining Area, Eat-in Kitchen, Exhaust Fan, Family Room, Living Room, Living Room Deck Attached, Turnkey
- Flooring: Tile, Wood
Interior area
- Total interior livable area: 1,225 sqft
Property
Parking
- Total spaces: 1
- Parking features: Parking Lot
- Details: Contact manager
Features
- Stories: 1
- Patio & porch: Deck, Patio
- Exterior features: Contact manager
Details
- Parcel number: 4238003019
Construction
Type & style
- Home type: SingleFamily
- Architectural style: Bungalow
- Property subtype: SingleFamily
Condition
- Year built: 1921
Community & HOA
Location
- Region: Venice
Financial & listing details
- Lease term: 12 Months
Price history
| Date | Event | Price |
|---|---|---|
| 10/7/2025 | Listing removed | $1,795,000$1,465/sqft |
Source: | ||
| 9/11/2025 | Listed for rent | $7,800+20%$6/sqft |
Source: | ||
| 9/11/2025 | Price change | $1,795,000-4.8%$1,465/sqft |
Source: | ||
| 7/11/2025 | Listed for sale | $1,885,000-0.8%$1,539/sqft |
Source: | ||
| 5/9/2020 | Listing removed | $6,500$5/sqft |
Source: Realty ONE Group Summit #220003253 | ||

