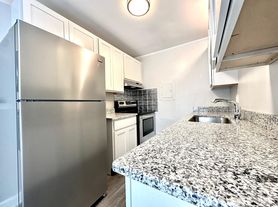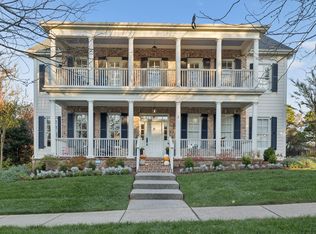Welcome to this stunning 6-bedroom, 5-bathroom custom-built home, completed in 2024, just steps from downtown Franklin. With 4,360 sq ft of living space, this bright and airy two-story residence is designed for comfort and style, featuring abundant natural light throughout.The home includes a full attached apartment, perfect for multi-generational living. Inside, you'll find spacious rooms, including a bonus playroom, media room, guest room, or office. Ample storage is provided with a large walk-in pantry and plentiful closet space.The chef's kitchen is a standout, with a large island as its centerpiece. Enjoy the warmth of three fireplaces in the living and family rooms. The home is also equipped with modern, energy-efficient features like foam insulation in the attic and a tankless water heater. Situated on a fully fenced lot, the property offers front and back yards for outdoor relaxation. The location is ideal for those seeking to be within very close proximity to the vibrant shops, restaurants, and attractions of historic downtown Franklin.This home offers luxury finishes, incredible space, fully fenced yard, and an unbeatable location. Owner/Agent
House for rent
$7,000/mo
1141 Carter St, Franklin, TN 37064
6beds
4,360sqft
Price may not include required fees and charges.
Singlefamily
Available now
Central air, electric, ceiling fan
Electric dryer hookup laundry
2 Attached garage spaces parking
Natural gas, central, fireplace
What's special
- 71 days |
- -- |
- -- |
Zillow last checked: 8 hours ago
Listing updated: November 27, 2025 at 09:39pm
Travel times
Looking to buy when your lease ends?
Consider a first-time homebuyer savings account designed to grow your down payment with up to a 6% match & a competitive APY.
Facts & features
Interior
Bedrooms & bathrooms
- Bedrooms: 6
- Bathrooms: 5
- Full bathrooms: 5
Heating
- Natural Gas, Central, Fireplace
Cooling
- Central Air, Electric, Ceiling Fan
Appliances
- Included: Dishwasher, Disposal, Dryer, Microwave, Oven, Range, Refrigerator, Washer
- Laundry: Electric Dryer Hookup, In Unit, Washer Hookup
Features
- Bookcases, Built-in Features, Ceiling Fan(s), Extra Closets, High Ceilings, High Speed Internet, In-Law Floorplan, Pantry, Walk-In Closet(s)
- Flooring: Wood
- Has fireplace: Yes
Interior area
- Total interior livable area: 4,360 sqft
Property
Parking
- Total spaces: 2
- Parking features: Attached, Covered
- Has attached garage: Yes
- Details: Contact manager
Features
- Stories: 2
- Exterior features: Bookcases, Built-in Features, Carbon Monoxide Detector(s), Ceiling Fan(s), Covered, Electric Dryer Hookup, Extra Closets, Family Room, Fire Alarm, Flooring: Wood, Garage Door Opener, Garage Faces Front, Gas, Heating system: Central, Heating system: Furnace, Heating: Gas, High Ceilings, High Speed Internet, In-Law Floorplan, Living Room, Pantry, Patio, Porch, Roof Type: Asphalt, Security System, Smart Camera(s)/Recording, Smart Lock(s), Smoke Detector(s), Walk-In Closet(s), Washer Hookup, Water Purifier
Details
- Parcel number: 094078GG02200
Construction
Type & style
- Home type: SingleFamily
- Property subtype: SingleFamily
Materials
- Roof: Asphalt
Condition
- Year built: 2024
Community & HOA
Location
- Region: Franklin
Financial & listing details
- Lease term: Months - 3
Price history
| Date | Event | Price |
|---|---|---|
| 11/28/2025 | Listing removed | $1,649,900$378/sqft |
Source: | ||
| 11/28/2025 | Price change | $7,000-6.7%$2/sqft |
Source: RealTracs MLS as distributed by MLS GRID #3001945 | ||
| 11/26/2025 | Price change | $7,500-3.8%$2/sqft |
Source: RealTracs MLS as distributed by MLS GRID #3001945 | ||
| 11/24/2025 | Price change | $7,800-1.9%$2/sqft |
Source: RealTracs MLS as distributed by MLS GRID #3001945 | ||
| 11/24/2025 | Listed for sale | $1,649,900-2.9%$378/sqft |
Source: | ||

