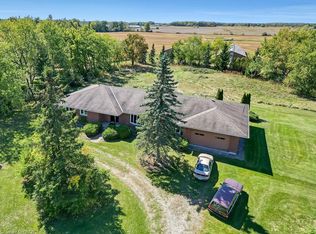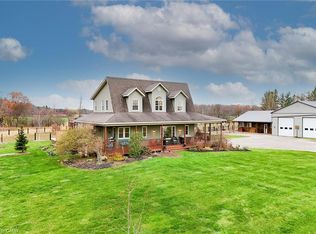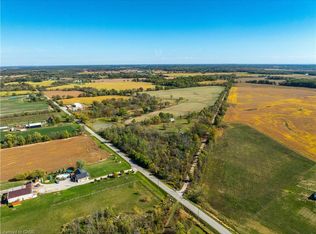1141 Concession 1 Rd S, Haldimand County, ON N0A 1C0
What's special
- 51 days |
- 49 |
- 0 |
Zillow last checked: 8 hours ago
Listing updated: October 24, 2025 at 10:13am
Peter R. Hogeterp, Salesperson,
RE/MAX Escarpment Realty Inc.
Facts & features
Interior
Bedrooms & bathrooms
- Bedrooms: 2
- Bathrooms: 2
- Full bathrooms: 2
- Main level bathrooms: 2
- Main level bedrooms: 2
Bedroom
- Level: Main
- Area: 132.95
- Dimensions: 12ft. 1in. x 11ft. 7in.
Bedroom
- Level: Main
- Area: 168.84
- Dimensions: 12ft. 0in. x 14ft. 7in. x 0ft. 0in.
Bathroom
- Features: 3-Piece
- Level: Main
- Area: 84.42
- Dimensions: 14ft. 7in. x 6ft. 0in. x 0ft. 0in.
Bathroom
- Features: 4-Piece
- Level: Main
- Area: 49.63
- Dimensions: 7ft. 6in. x 7ft. 3in.
Dinette
- Features: Vaulted Ceiling(s)
- Level: Main
- Area: 81.43
- Dimensions: 8ft. 7in. x 10ft. 9in.
Foyer
- Level: Main
- Area: 30.82
- Dimensions: 6ft. 9in. x 5ft. 6in.
Kitchen
- Features: Skylight, Vaulted Ceiling(s)
- Level: Main
- Area: 340.6
- Dimensions: 20ft. 0in. x 17ft. 3in. x 0ft. 0in.
Laundry
- Level: Main
- Area: 63.18
- Dimensions: 7ft. 2in. x 9ft. 0in. x 0ft. 0in.
Living room
- Features: Vaulted Ceiling(s)
- Level: Main
- Area: 197.4
- Dimensions: 14ft. 7in. x 14ft. 3in.
Heating
- Natural Gas, Other
Cooling
- Other
Appliances
- Included: Dryer, Stove, Washer
- Laundry: In-Suite
Features
- Other
- Windows: Window Coverings
- Basement: None
- Has fireplace: No
Interior area
- Total structure area: 1,175
- Total interior livable area: 1,175 sqft
- Finished area above ground: 1,175
Property
Parking
- Parking features: No Driveway Parking
Features
- Frontage type: North
- Frontage length: 0.00
Lot
- Features: Rural, Other
Details
- Zoning: A,W
Construction
Type & style
- Home type: MobileManufactured
- Architectural style: Mobile
- Property subtype: Mobile Home, Residential
Materials
- Metal/Steel Siding
- Foundation: Other
- Roof: Asphalt Shing
Condition
- 31-50 Years
- New construction: No
- Year built: 1992
Utilities & green energy
- Sewer: Other
- Water: Other
Community & HOA
Location
- Region: Haldimand County
Financial & listing details
- Price per square foot: C$101/sqft
- Date on market: 10/21/2025
- Inclusions: Dryer, Stove, Washer, Window Coverings
(905) 573-1188
By pressing Contact Agent, you agree that the real estate professional identified above may call/text you about your search, which may involve use of automated means and pre-recorded/artificial voices. You don't need to consent as a condition of buying any property, goods, or services. Message/data rates may apply. You also agree to our Terms of Use. Zillow does not endorse any real estate professionals. We may share information about your recent and future site activity with your agent to help them understand what you're looking for in a home.
Price history
Price history
| Date | Event | Price |
|---|---|---|
| 10/21/2025 | Price change | C$119,000-8.4%C$101/sqft |
Source: ITSO #40780890 Report a problem | ||
| 10/7/2024 | Price change | C$129,900-25.8%C$111/sqft |
Source: | ||
| 6/27/2024 | Listed for sale | C$175,000C$149/sqft |
Source: | ||
Public tax history
Public tax history
Tax history is unavailable.Climate risks
Neighborhood: N0A
Nearby schools
GreatSchools rating
No schools nearby
We couldn't find any schools near this home.
- Loading


