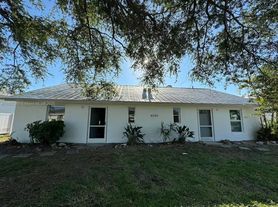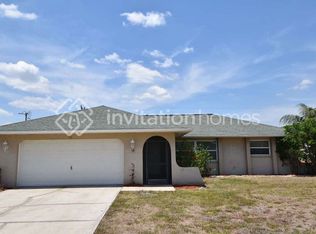Discover your slice of paradise in this impeccably maintained 3-bedroom, 2.5-bathroom Gulf access home, perfectly positioned on scenic Lake Finisterre with breathtaking water views. This exceptional waterfront property offers the ultimate Southwest Florida lifestyle with direct boating access to the Gulf of Mexico. Step outside to your private oasis featuring a heated pool with spa jets, a relaxing hot tub, and an outdoor kitchen setup perfect for entertaining while enjoying spectacular lake views. The expansive concrete dock with seawall and included boat lift makes this a boater's dream, offering quick and convenient Gulf access for endless days on the water. Inside, you'll find a thoughtfully designed open-concept floor plan that seamlessly connects the living room, dining area, and family room with a cozy fireplace ideal for both everyday living and hosting gatherings. The space also includes potential for a dedicated home office, providing flexibility for today's modern lifestyle. The gourmet kitchen has been beautifully updated with modern finishes, while the split-bedroom floor plan ensures privacy and comfort. The luxurious master suite is a true sanctuary, featuring a spa-like bathroom with a gorgeous oversized shower equipped with multiple shower heads, dual sinks, and premium fixtures.
The tenant is responsible for all utilities and ongoing maintenance costs associated with the property.
House for rent
Accepts Zillow applications
$3,200/mo
1141 SW 44th St, Cape Coral, FL 33914
3beds
1,934sqft
Price may not include required fees and charges.
Single family residence
Available now
Cats, dogs OK
-- A/C
In unit laundry
Attached garage parking
Wall furnace
What's special
Cozy fireplaceGulf access homeModern finishesPrivate oasisDedicated home officeScenic lake finisterreRelaxing hot tub
- 14 days |
- -- |
- -- |
Travel times
Facts & features
Interior
Bedrooms & bathrooms
- Bedrooms: 3
- Bathrooms: 2
- Full bathrooms: 2
Heating
- Wall Furnace
Appliances
- Included: Dishwasher, Dryer, Refrigerator, Washer
- Laundry: In Unit
Interior area
- Total interior livable area: 1,934 sqft
Property
Parking
- Parking features: Attached
- Has attached garage: Yes
- Details: Contact manager
Features
- Exterior features: Heating system: Wall, No Utilities included in rent
Details
- Parcel number: 104523C4033380130
Construction
Type & style
- Home type: SingleFamily
- Property subtype: Single Family Residence
Community & HOA
Location
- Region: Cape Coral
Financial & listing details
- Lease term: 1 Year
Price history
| Date | Event | Price |
|---|---|---|
| 9/29/2025 | Listed for rent | $3,200$2/sqft |
Source: Zillow Rentals | ||
| 9/20/2025 | Sold | $540,000-9.8%$279/sqft |
Source: | ||
| 8/19/2025 | Pending sale | $599,000$310/sqft |
Source: | ||
| 7/16/2025 | Price change | $599,000-7.7%$310/sqft |
Source: | ||
| 6/19/2025 | Price change | $649,000-6.6%$336/sqft |
Source: | ||

