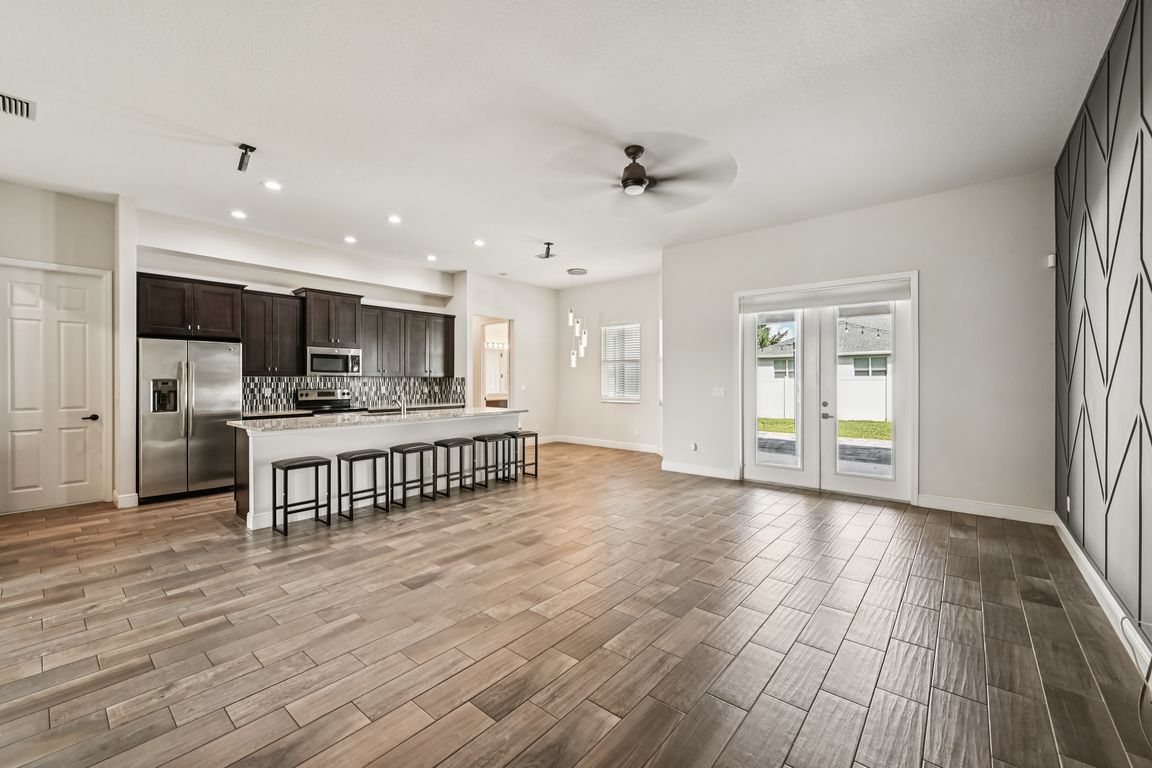
For sale
$479,900
3beds
2,191sqft
1141 SW Eleuthera Avenue, Port Saint Lucie, FL 34953
3beds
2,191sqft
Single family residence
Built in 2017
10,000 sqft
2 Attached garage spaces
$219 price/sqft
What's special
Bespoke finishesCenter island kitchenElegant finishesSpa-like bathMaster suiteStunning architectureGrand entrance
Nestled in a serene neighborhood, this custom-built 3 possible 4 bedroom masterpiece exudes elegance and modern charm. The grand entrance welcomes you with stunning architecture and bespoke finishes. Inside, 2190 sgft of expansive living spaces flow seamlessly, with natural light dancing across every carefully curated detail. The center island kitchen, is ...
- 185 days |
- 367 |
- 19 |
Source: BeachesMLS,MLS#: RX-11077960 Originating MLS: Beaches MLS
Originating MLS: Beaches MLS
Travel times
Living Room
Kitchen
Primary Bedroom
Zillow last checked: 7 hours ago
Listing updated: September 03, 2025 at 01:09am
Listed by:
Jeff J Clark 772-486-0053,
Coldwell Banker Realty
Source: BeachesMLS,MLS#: RX-11077960 Originating MLS: Beaches MLS
Originating MLS: Beaches MLS
Facts & features
Interior
Bedrooms & bathrooms
- Bedrooms: 3
- Bathrooms: 2
- Full bathrooms: 2
Rooms
- Room types: Attic, Cabana Bath, Den/Office, Family Room
Primary bedroom
- Level: M
- Area: 224 Square Feet
- Dimensions: 16 x 14
Bedroom 2
- Level: M
- Area: 144 Square Feet
- Dimensions: 12 x 12
Bedroom 3
- Level: M
- Area: 1500 Square Feet
- Dimensions: 12 x 125
Den
- Level: M
- Area: 154 Square Feet
- Dimensions: 14 x 11
Dining room
- Level: M
- Area: 72 Square Feet
- Dimensions: 12 x 6
Kitchen
- Level: M
- Area: 147 Square Feet
- Dimensions: 21 x 7
Living room
- Level: M
- Area: 273 Square Feet
- Dimensions: 21 x 13
Porch
- Level: M
- Area: 432 Square Feet
- Dimensions: 36 x 12
Utility room
- Level: M
- Area: 90 Square Feet
- Dimensions: 10 x 9
Heating
- Central, Electric
Cooling
- Ceiling Fan(s), Central Air, Electric
Appliances
- Included: Dishwasher, Disposal, Dryer, Ice Maker, Microwave, Electric Range, Refrigerator, Washer, Electric Water Heater
- Laundry: Inside, Laundry Closet
Features
- Built-in Features, Ctdrl/Vault Ceilings, Kitchen Island, Pantry, Roman Tub, Split Bedroom, Walk-In Closet(s)
- Flooring: Tile
- Windows: Blinds, Drapes, Impact Glass, Single Hung Metal, Impact Glass (Complete)
Interior area
- Total structure area: 3,558
- Total interior livable area: 2,191 sqft
Video & virtual tour
Property
Parking
- Total spaces: 2
- Parking features: 2+ Spaces, Driveway, Garage - Attached, Auto Garage Open
- Attached garage spaces: 2
- Has uncovered spaces: Yes
Features
- Stories: 1
- Patio & porch: Covered Patio, Deck
- Exterior features: Room for Pool
- Fencing: Fenced
- Has view: Yes
- View description: Garden
- Waterfront features: None
Lot
- Size: 10,000 Square Feet
- Dimensions: 80 x 125
- Features: < 1/4 Acre, Interior Lot
Details
- Parcel number: 342059016410005
- Zoning: RS-2PS
Construction
Type & style
- Home type: SingleFamily
- Architectural style: Traditional
- Property subtype: Single Family Residence
Materials
- CBS, Stucco
- Roof: Comp Shingle
Condition
- Resale
- New construction: No
- Year built: 2017
Utilities & green energy
- Sewer: Public Sewer
- Water: Public
Community & HOA
Community
- Features: None
- Security: Security System Owned
- Subdivision: Port St Lucie Section 19
Location
- Region: Port Saint Lucie
Financial & listing details
- Price per square foot: $219/sqft
- Tax assessed value: $442,700
- Annual tax amount: $9,567
- Date on market: 4/3/2025
- Listing terms: Cash,Conventional,FHA,VA Loan