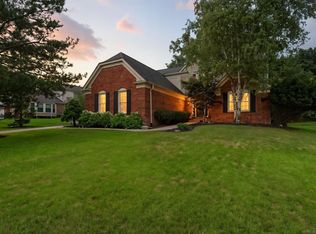THE ONE YOU'VE BEEN WAITING FOR! 4 BDRM, 2.1 BATH ROCHESTER HILLS BEAUTY PERCHED ON A LARGE 109X150 LOT IS BRAND NEW ON THE MARKET! GRANITE OR QUARTZ THROUGHOUT. DESIGNER LIGHT FIXTURES AND WINDOW TREATMENTS. SPACIOUS LIVING RM, BEAUTIFUL FORMAL DINING W/CROWN MOLDING. STUNNING ISLAND KITCHEN HAS CHERRY CABINETS, STONE BACKSPLASH, TRAVERTINE FLOORS, SS APPLIANCES. GENEROUS FAMILY RM W/GAS FIREPLACE. NOTE: BEDROOM SIZES. SPECTACULAR MASTER BEDROOM W/VAULTED CEILING, HUGE WIC AND MASTER BATH W/HEATED FLOORS (VANITY AND SHOWER), FRAMELESS SHOWER ENCLOSURE, JETTED TUB. HIGH DEMAND SECOND FLOOR LAUNDRY. NEWER ANDERSON WINDOWS AND DOORWALL. GLEAMING WOOD FLOORS IN FOYER, ALL BDRMS, DINING AND FAMILY RMS. PROF FINISHED BASEMENT WAS JUST COMPLETED IN 2017 AND ADDS ADDITIONAL LIVING SPACE. HI-EFF FURNACE, SUMP PUMP AND BACKUP, DECK REFURBISHED (ALL IN 2018). DESIRABLE SIDE ENTRY GARAGE W/INSULATED DOOR. THIS ONE IS A WINNER! ***OFFER DEADLINE IS: TUESDAY, MARCH 5TH AT 6PM***
This property is off market, which means it's not currently listed for sale or rent on Zillow. This may be different from what's available on other websites or public sources.
