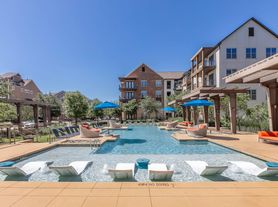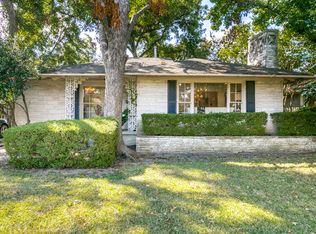Discover the perfect blend of style, sophistication, and functionality in this stunning three-story home, ideally located near the heart of Dallas. The first floor features a versatile secondary bedroom perfect for a home office or guest bedroom with a full bathroom. The second level offers an elegant dining area, a chef-inspired kitchen, a spacious living room, and a stylish half bath. Upstairs on the third floor, youll find a serene primary suite complete with a spa-like bathroom, a secondary bedroom with a full bath, and a thoughtfully placed utility room for everyday convenience. Located in Parkside at Trinity Green, enjoy exclusive community amenities including a sparkling pool just steps from your front door. Minutes from Stevens Park Golf Course, Methodist Hospital, UT Southwestern, Bishop Arts, and all major highwaysthis is urban living at its finest. 2025-10-17
House for rent
$3,575/mo
1141 Tea Olive Ln, Dallas, TX 75212
3beds
2,389sqft
Price may not include required fees and charges.
Singlefamily
Available now
Cats, small dogs OK
Central air
-- Laundry
2 Attached garage spaces parking
-- Heating
What's special
Sparkling poolElegant dining areaChef-inspired kitchenSerene primary suiteSpa-like bathroomVersatile secondary bedroom
- 10 days |
- -- |
- -- |
Travel times
Looking to buy when your lease ends?
With a 6% savings match, a first-time homebuyer savings account is designed to help you reach your down payment goals faster.
Offer exclusive to Foyer+; Terms apply. Details on landing page.
Facts & features
Interior
Bedrooms & bathrooms
- Bedrooms: 3
- Bathrooms: 4
- Full bathrooms: 3
- 1/2 bathrooms: 1
Cooling
- Central Air
Appliances
- Included: Dishwasher, Disposal, Microwave, Refrigerator
Features
- Flooring: Carpet, Tile
Interior area
- Total interior livable area: 2,389 sqft
Video & virtual tour
Property
Parking
- Total spaces: 2
- Parking features: Attached, Other
- Has attached garage: Yes
- Details: Contact manager
Features
- Exterior features: Architecture Style: Contemporary
Details
- Parcel number: 007257000B0370000
Construction
Type & style
- Home type: SingleFamily
- Architectural style: Contemporary
- Property subtype: SingleFamily
Condition
- Year built: 2017
Community & HOA
Location
- Region: Dallas
Financial & listing details
- Lease term: Contact For Details
Price history
| Date | Event | Price |
|---|---|---|
| 10/10/2025 | Listed for rent | $3,575$1/sqft |
Source: Zillow Rentals | ||
| 10/9/2025 | Listing removed | $3,575$1/sqft |
Source: Zillow Rentals | ||
| 10/8/2025 | Listed for rent | $3,575$1/sqft |
Source: Zillow Rentals | ||
| 10/1/2025 | Listing removed | $573,000$240/sqft |
Source: | ||
| 8/20/2025 | Price change | $573,000-2.1%$240/sqft |
Source: NTREIS #20965640 | ||

