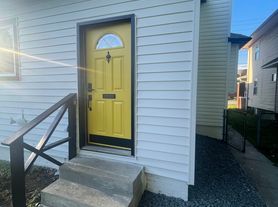Completely Remodeled - Like New! This stunning 3-bedroom, 2-bathroom home has been renovated from top to bottom with no expense spared! Featuring a long list of brand-new upgrades, including: New Roof, Windows & HVAC System for peace of mind Luxury Flooring & Modern Lighting throughout Gourmet Kitchen with custom tile work and stylish finishes Spa-Like Primary Bath with a jetted whirlpool tub, dual vanity, and stand-alone shower Updated Secondary Bathroom & Spacious Laundry Room Exterior Concrete Work & Curb Appeal Enhancements Sitting on an oversized 1/2-acre lot, there's even enough room to build an additional home! The layout maximizes space, making the home feel even larger than its square footage suggests. The primary bedroom is privately tucked away, while the additional two bedrooms and second full bath are conveniently located near the living area. Come see this masterpiece in person - it's even better than the pictures! $2,100 per month. 1st month and security deposit.
House for rent
$2,100/mo
1141 Temperance Ave, Indianapolis, IN 46203
3beds
988sqft
Price may not include required fees and charges.
Singlefamily
Available now
-- Pets
Central air
-- Laundry
1 Attached garage space parking
Forced air
What's special
Updated secondary bathroomModern lightingStylish finishesAdditional two bedroomsCustom tile workCurb appeal enhancementsSpa-like primary bath
- 52 days |
- -- |
- -- |
Travel times
Looking to buy when your lease ends?
Get a special Zillow offer on an account designed to grow your down payment. Save faster with up to a 6% match & an industry leading APY.
Offer exclusive to Foyer+; Terms apply. Details on landing page.
Facts & features
Interior
Bedrooms & bathrooms
- Bedrooms: 3
- Bathrooms: 2
- Full bathrooms: 2
Heating
- Forced Air
Cooling
- Central Air
Appliances
- Included: Disposal, Oven, Refrigerator
Features
- Double Vanity
Interior area
- Total interior livable area: 988 sqft
Property
Parking
- Total spaces: 1
- Parking features: Attached, Covered
- Has attached garage: Yes
- Details: Contact manager
Features
- Stories: 1
- Exterior features: Architecture Style: Ranch Rambler, Attached, Double Vanity, Heating system: Forced Air, MicroHood, Taxes included in rent
Details
- Parcel number: 491016151006000101
Construction
Type & style
- Home type: SingleFamily
- Architectural style: RanchRambler
- Property subtype: SingleFamily
Condition
- Year built: 1947
Community & HOA
Location
- Region: Indianapolis
Financial & listing details
- Lease term: 12 Months
Price history
| Date | Event | Price |
|---|---|---|
| 9/3/2025 | Listed for rent | $2,100$2/sqft |
Source: MIBOR as distributed by MLS GRID #22057634 | ||
| 8/19/2025 | Listing removed | $250,000$253/sqft |
Source: | ||
| 8/6/2025 | Price change | $250,000-3.5%$253/sqft |
Source: | ||
| 5/29/2025 | Listed for sale | $259,000-4.1%$262/sqft |
Source: | ||
| 2/25/2025 | Listing removed | $269,990$273/sqft |
Source: | ||
