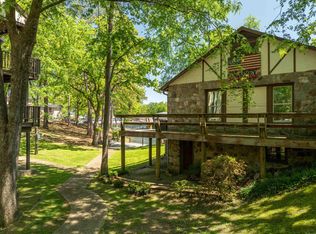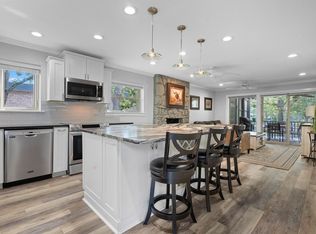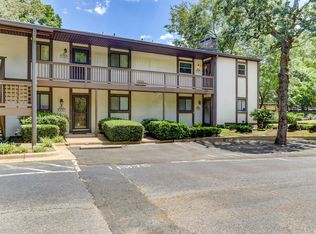Closed
$282,000
1141 Twin Points Rd APT C, Hot Springs, AR 71913
2beds
1,404sqft
Townhouse
Built in 1975
-- sqft lot
$282,100 Zestimate®
$201/sqft
$1,392 Estimated rent
Home value
$282,100
$268,000 - $296,000
$1,392/mo
Zestimate® history
Loading...
Owner options
Explore your selling options
What's special
Keep it simple at this spacious and peaceful condo. Centrally located on Twin Points Road and just off the main channel in Burchwood Bay by lake this furnished condo offers a great living space alternative. The grounds are well kept and life can be easy here. Walk out to your private patio for morning coffee to watch the sunrise or have a cocktail while catching a beautiful sunset. The large patio is a great place to chill. This adorable and stylish interior could be all yours. There's an ensuite bathroom off the large master bedroom and second bedroom also works well with a king size bed. The kitchen is fully equipped and it's all waiting for a new owner to enjoy. No nightly rentals. No boat stall. Just a great place to live and enjoy Lake Hamilton every day. Ten day 'Right of First Refusal'.
Zillow last checked: 8 hours ago
Listing updated: October 04, 2025 at 11:53am
Listed by:
Sally Adams 501-538-5402,
Lake Homes Realty, LLC
Bought with:
Justin Lowder, AR
Keller Williams Realty Hot Springs
Source: CARMLS,MLS#: 25008846
Facts & features
Interior
Bedrooms & bathrooms
- Bedrooms: 2
- Bathrooms: 2
- Full bathrooms: 2
Dining room
- Features: Living/Dining Combo
Heating
- Electric, Heat Pump
Cooling
- Electric
Appliances
- Included: Free-Standing Range, Microwave, Electric Range, Surface Range, Refrigerator, Washer, Dryer, Electric Water Heater
- Laundry: Washer Hookup, Electric Dryer Hookup
Features
- Ceiling Fan(s), Walk-in Shower, Pantry, Sheet Rock, Sheet Rock Ceiling, Primary Bedroom/Main Lv, 2 Bedrooms Same Level
- Flooring: Tile, Luxury Vinyl
- Has fireplace: Yes
- Fireplace features: Electric
- Furnished: Yes
Interior area
- Total structure area: 1,404
- Total interior livable area: 1,404 sqft
Property
Parking
- Total spaces: 1
- Parking features: Parking Pad, One Car, Assigned
Features
- Levels: One
- Stories: 1
- Has view: Yes
- View description: Lake
- Has water view: Yes
- Water view: Lake
- Waterfront features: Lake Front, Lake
- Body of water: Lake: Hamilton
Lot
- Features: Level, Common to Lake, Waterfront
Construction
Type & style
- Home type: Townhouse
- Architectural style: Tudor
- Property subtype: Townhouse
Materials
- Stucco, Stone
- Foundation: Other
- Roof: Shingle
Condition
- New construction: No
- Year built: 1975
Utilities & green energy
- Electric: Elec-Municipal (+Entergy)
- Sewer: Public Sewer
- Water: Public
- Utilities for property: Cable Connected
Community & neighborhood
Location
- Region: Hot Springs
- Subdivision: SUTTON PLACE HPR
HOA & financial
HOA
- Has HOA: Yes
- HOA fee: $270 monthly
- Services included: Insurance, Maintenance Structure, Maintenance Grounds, Trash, Private Roads
Other
Other facts
- Road surface type: Paved
Price history
| Date | Event | Price |
|---|---|---|
| 9/29/2025 | Sold | $282,000-2.4%$201/sqft |
Source: | ||
| 8/24/2025 | Pending sale | $289,000$206/sqft |
Source: | ||
| 3/7/2025 | Listed for sale | $289,000+18%$206/sqft |
Source: | ||
| 6/4/2024 | Listing removed | $245,000+11.4%$175/sqft |
Source: | ||
| 10/22/2022 | Sold | $220,000-10.2%$157/sqft |
Source: | ||
Public tax history
Tax history is unavailable.
Neighborhood: 71913
Nearby schools
GreatSchools rating
- 4/10Main Street Visual & Performing Arts Magnet SchoolGrades: PK-6Distance: 2.9 mi
- 5/10Hot Springs High SchoolGrades: 10-12Distance: 2.5 mi

Get pre-qualified for a loan
At Zillow Home Loans, we can pre-qualify you in as little as 5 minutes with no impact to your credit score.An equal housing lender. NMLS #10287.



