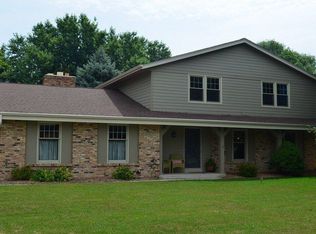Closed
$475,000
1141 West Acacia ROAD, Glendale, WI 53217
4beds
2,132sqft
Single Family Residence
Built in 1967
0.39 Acres Lot
$488,500 Zestimate®
$223/sqft
$3,561 Estimated rent
Home value
$488,500
$445,000 - $537,000
$3,561/mo
Zestimate® history
Loading...
Owner options
Explore your selling options
What's special
Classic colonial charm meets modern convenience in this spacious 4-bedroom, 2.5-bath home, ideally situated just across the river from Kletzsch Park in Glendale. With 2,100 sq. ft. of living space, this home boasts a bright formal living and dining combo, perfect for entertaining, plus a separate family room with a cozy fireplace and expansive windows framing views of the sprawling backyard. Enjoy summers by the pool, shoot hoops on your private half basketball court, or relax in the lush, open green space. Located on a quiet dead-end road with easy access to scenic walking paths, this home offers both privacy and proximity to nature. Don't miss this unique blend of space, style, and location!
Zillow last checked: 8 hours ago
Listing updated: June 09, 2025 at 12:33pm
Listed by:
Laura Swenson 414-477-1709,
Blauhaus Flat Fee
Bought with:
Amanda M Kuss
Source: WIREX MLS,MLS#: 1917154 Originating MLS: Metro MLS
Originating MLS: Metro MLS
Facts & features
Interior
Bedrooms & bathrooms
- Bedrooms: 4
- Bathrooms: 3
- Full bathrooms: 2
- 1/2 bathrooms: 1
Primary bedroom
- Level: Upper
- Area: 195
- Dimensions: 15 x 13
Bedroom 2
- Level: Upper
- Area: 117
- Dimensions: 13 x 9
Bedroom 3
- Level: Upper
- Area: 90
- Dimensions: 9 x 10
Bedroom 4
- Level: Upper
- Area: 150
- Dimensions: 10 x 15
Dining room
- Level: Main
- Area: 110
- Dimensions: 10 x 11
Family room
- Level: Main
- Area: 231
- Dimensions: 21 x 11
Kitchen
- Level: Main
- Area: 247
- Dimensions: 19 x 13
Living room
- Level: Main
- Area: 208
- Dimensions: 13 x 16
Office
- Area: 99
- Dimensions: 9 x 11
Heating
- Natural Gas, Forced Air
Appliances
- Included: Dishwasher, Range, Refrigerator
Features
- Basement: Block,Full
Interior area
- Total structure area: 2,132
- Total interior livable area: 2,132 sqft
Property
Parking
- Total spaces: 2
- Parking features: Attached, 2 Car
- Attached garage spaces: 2
Features
- Levels: Two
- Stories: 2
- Waterfront features: River
Lot
- Size: 0.39 Acres
Details
- Additional structures: Garden Shed
- Parcel number: 1339001000
- Zoning: res
- Special conditions: Arms Length
Construction
Type & style
- Home type: SingleFamily
- Architectural style: Colonial
- Property subtype: Single Family Residence
Materials
- Brick, Brick/Stone, Wood Siding
Condition
- 21+ Years
- New construction: No
- Year built: 1967
Utilities & green energy
- Sewer: Public Sewer
- Water: Public
Community & neighborhood
Location
- Region: Glendale
- Municipality: Glendale
Price history
| Date | Event | Price |
|---|---|---|
| 6/9/2025 | Sold | $475,000+5.8%$223/sqft |
Source: | ||
| 5/15/2025 | Contingent | $449,000$211/sqft |
Source: | ||
| 5/9/2025 | Listed for sale | $449,000+31%$211/sqft |
Source: | ||
| 4/17/2025 | Sold | $342,800$161/sqft |
Source: Public Record Report a problem | ||
Public tax history
| Year | Property taxes | Tax assessment |
|---|---|---|
| 2022 | $6,340 -14% | $268,300 |
| 2021 | $7,374 | $268,300 |
| 2020 | $7,374 +3.2% | $268,300 |
Find assessor info on the county website
Neighborhood: 53217
Nearby schools
GreatSchools rating
- 5/10Parkway Elementary SchoolGrades: PK-3Distance: 0.7 mi
- 6/10Glen Hills Middle SchoolGrades: 4-8Distance: 1.1 mi
- 9/10Nicolet High SchoolGrades: 9-12Distance: 0.4 mi
Schools provided by the listing agent
- Elementary: Parkway
- Middle: Glen Hills
- High: Nicolet
- District: Glendale-River Hills
Source: WIREX MLS. This data may not be complete. We recommend contacting the local school district to confirm school assignments for this home.
Get pre-qualified for a loan
At Zillow Home Loans, we can pre-qualify you in as little as 5 minutes with no impact to your credit score.An equal housing lender. NMLS #10287.
Sell with ease on Zillow
Get a Zillow Showcase℠ listing at no additional cost and you could sell for —faster.
$488,500
2% more+$9,770
With Zillow Showcase(estimated)$498,270
