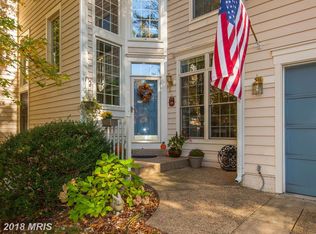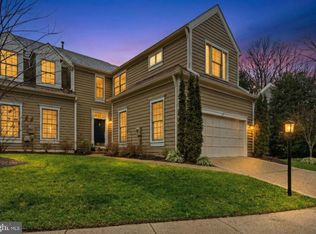Sold for $940,000
$940,000
11410 Hollow Timber Ct, Reston, VA 20194
3beds
3,291sqft
Townhouse
Built in 1992
2,600 Square Feet Lot
$979,500 Zestimate®
$286/sqft
$4,106 Estimated rent
Home value
$979,500
$931,000 - $1.03M
$4,106/mo
Zestimate® history
Loading...
Owner options
Explore your selling options
What's special
OPEN HOUSE CANCELED! Rarely available 2-car garage townhome in the Timberview Cluster! The pièce de résistance of this gorgeous home is the newly renovated kitchen finished to perfection and built for entertaining friends and family. This exquisite kitchen features tons of storage, a professional Dacor 48", 6-burner gas range, Samsung smart refrigerator, concrete & quartz counters, under cabinet lighting, center island (with hidden outlets) plus a breakfast bar and space for a small table in the bay window bump out. For even more wow-factor, there is a solarium off of the living room where you'll feel surrounded by nature while enjoying the comforts of a temperature controlled space. Beautiful hardwood floors on the main level extend to the second level where you'll find two large bedrooms each with ensuite bathrooms, the laundry closet and additional area that would be great for a reading nook. The expansive primary bedroom features a walk-in closet, renovated bathroom with a huge walk-in shower and expansive double vanity. The second bedroom features a vaulted ceiling and double dormer windows with built-in storage benches. In the fully finished, walkout basement you'll find the third bedroom, second gas fireplace, third full bathroom, a kitchenette, family room and second gas fireplace. Step outside and lounge on your private patio while relaxing to the sounds of the abundant bird life. Additional features include a brand new 70 gallon hot water heater, plenty of extra storage in the 2-car garage upgraded with a 220v outlet, a Tesla charger and an epoxy coated floor. The quiet, cul-de-sac location of this home is within walking distance to the North Point Center Village, community tennis courts, pool and picnic area. Not to mention miles of walking/bike paths that Reston is known for are accessible within minutes. You'll be less than 10 minutes to the Silver line Metro and Reston Town Center, and about 20 minutes to Dulles Airport. Don't forget about the Reston Farmer's Market at Lake Anne every Saturday April-Dec. Open House Sunday, 4/28 from 2-4pm.
Zillow last checked: 8 hours ago
Listing updated: May 17, 2024 at 08:34am
Listed by:
Stacey Barton 301-404-8390,
RLAH @properties
Bought with:
Stephanie Callaghan, 666031
15 West Homes
Source: Bright MLS,MLS#: VAFX2174376
Facts & features
Interior
Bedrooms & bathrooms
- Bedrooms: 3
- Bathrooms: 4
- Full bathrooms: 3
- 1/2 bathrooms: 1
- Main level bathrooms: 1
Basement
- Area: 1031
Heating
- Forced Air, Natural Gas
Cooling
- Central Air, Ceiling Fan(s), Electric
Appliances
- Included: Dishwasher, Disposal, Dryer, Exhaust Fan, Oven/Range - Gas, Stainless Steel Appliance(s), Washer, Water Heater, Six Burner Stove, Gas Water Heater
- Laundry: Dryer In Unit, Washer In Unit
Features
- Breakfast Area, Ceiling Fan(s), Crown Molding, Open Floorplan, Formal/Separate Dining Room, Eat-in Kitchen, Kitchen Island, Kitchenette, Primary Bath(s), Recessed Lighting, Upgraded Countertops, Walk-In Closet(s), 2 Story Ceilings, 9'+ Ceilings, Cathedral Ceiling(s)
- Flooring: Hardwood, Ceramic Tile, Carpet, Wood
- Doors: French Doors, Six Panel
- Windows: Screens, Skylight(s), Energy Efficient, Window Treatments
- Basement: Finished,Walk-Out Access,Heated,Interior Entry,Windows
- Number of fireplaces: 2
- Fireplace features: Gas/Propane
Interior area
- Total structure area: 3,291
- Total interior livable area: 3,291 sqft
- Finished area above ground: 2,260
- Finished area below ground: 1,031
Property
Parking
- Total spaces: 4
- Parking features: Garage Door Opener, Garage Faces Front, Concrete, Attached, Driveway
- Attached garage spaces: 2
- Uncovered spaces: 2
- Details: Garage Sqft: 400
Accessibility
- Accessibility features: None
Features
- Levels: Three
- Stories: 3
- Patio & porch: Patio
- Exterior features: Rain Gutters, Extensive Hardscape, Lighting, Sidewalks, Street Lights
- Pool features: Community
- Has view: Yes
- View description: Trees/Woods
Lot
- Size: 2,600 sqft
- Features: Backs to Trees, Cul-De-Sac, Landscaped, No Thru Street, PUD, Private
Details
- Additional structures: Above Grade, Below Grade
- Parcel number: 0114 19010039
- Zoning: 372
- Special conditions: Standard
Construction
Type & style
- Home type: Townhouse
- Architectural style: Contemporary
- Property subtype: Townhouse
Materials
- Wood Siding
- Foundation: Concrete Perimeter
- Roof: Architectural Shingle
Condition
- Excellent
- New construction: No
- Year built: 1992
Details
- Builder model: Laurel
Utilities & green energy
- Sewer: Public Sewer
- Water: Public
- Utilities for property: Cable Available, Natural Gas Available, Underground Utilities
Community & neighborhood
Location
- Region: Reston
- Subdivision: Timberview
HOA & financial
HOA
- Has HOA: Yes
- HOA fee: $205 monthly
- Amenities included: Basketball Court, Common Grounds, Bike Trail, Jogging Path, Picnic Area, Pool, Soccer Field, Tennis Court(s), Tot Lots/Playground, Volleyball Courts
- Services included: Common Area Maintenance, Management, Pool(s), Recreation Facility, Reserve Funds, Road Maintenance, Snow Removal, Trash
- Association name: RESTON ASSOCIATION & TIMBERVIEW CLUSTER
Other
Other facts
- Listing agreement: Exclusive Right To Sell
- Listing terms: Cash,Conventional,FHA,VA Loan
- Ownership: Fee Simple
Price history
| Date | Event | Price |
|---|---|---|
| 5/17/2024 | Sold | $940,000+1.6%$286/sqft |
Source: | ||
| 4/27/2024 | Pending sale | $925,000$281/sqft |
Source: | ||
| 4/25/2024 | Listed for sale | $925,000+10.8%$281/sqft |
Source: | ||
| 7/6/2021 | Sold | $835,000+5.1%$254/sqft |
Source: | ||
| 5/12/2021 | Pending sale | $794,500$241/sqft |
Source: | ||
Public tax history
| Year | Property taxes | Tax assessment |
|---|---|---|
| 2025 | $10,785 +9.1% | $896,530 +9.3% |
| 2024 | $9,885 +1% | $819,980 -1.5% |
| 2023 | $9,783 +3.6% | $832,270 +4.9% |
Find assessor info on the county website
Neighborhood: Wiehle Ave - Reston Pky
Nearby schools
GreatSchools rating
- 6/10Aldrin Elementary SchoolGrades: PK-6Distance: 0.2 mi
- 5/10Herndon Middle SchoolGrades: 7-8Distance: 2.9 mi
- 3/10Herndon High SchoolGrades: 9-12Distance: 1.9 mi
Schools provided by the listing agent
- Elementary: Aldrin
- Middle: Herndon
- High: Herndon
- District: Fairfax County Public Schools
Source: Bright MLS. This data may not be complete. We recommend contacting the local school district to confirm school assignments for this home.
Get a cash offer in 3 minutes
Find out how much your home could sell for in as little as 3 minutes with a no-obligation cash offer.
Estimated market value$979,500
Get a cash offer in 3 minutes
Find out how much your home could sell for in as little as 3 minutes with a no-obligation cash offer.
Estimated market value
$979,500

