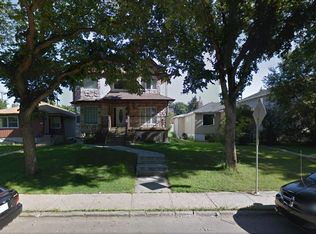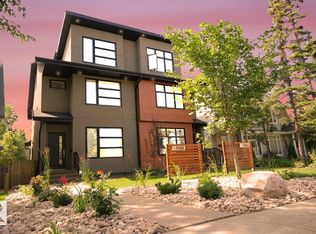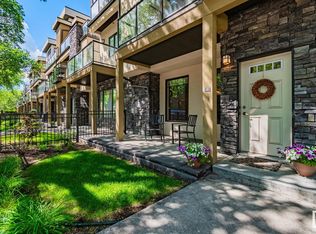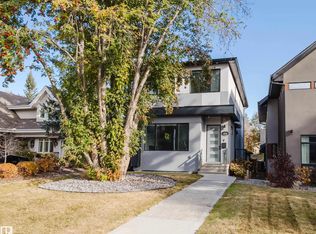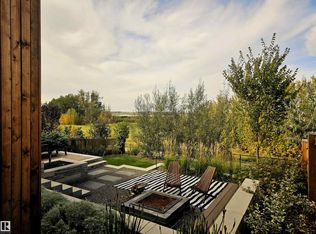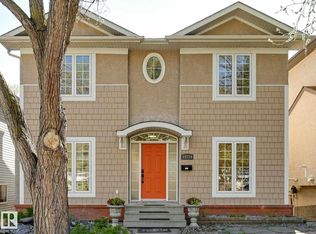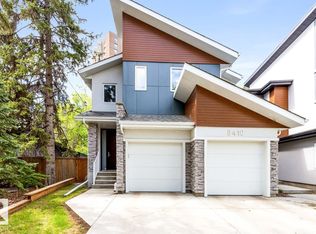Custom designed home with 5 min walk to U of A, ravine, Belgravia school, and LRT. VAULTED CEILING and front glass door entrance gives a WOW factor with custom upgraded wood/metal railings and extra front closets. Main floor boosts real hardwood floors with a front entrance den, providing privacy to the living area. The 9ft ceiling KITCHEN IS A CHEF'S DREAM with a huge quartz island, gas cook-top, wall oven, high gloss white and wood grain custom cabinets, ample storage with built-in pantry, and built-in custom coffee bar. EXTRA LIGHTING on the entire main floor and FLOOR TO CEILING WINDOWS. Cozy up in the living room with built-in wall mounted GAS FIREPLACE. Upstairs are 4 large bedrooms with VAULTED CEILINGS, WALK-IN CLOSETS IN ALL BEDROOMS, 2 en-suites, a private BEDROOM BALCONY, second floor laundry, and high quality 50 oz upgraded plush carpet. Finished basement with separate entrance for possible future suite. 3 EXTRA PARKING SPOTS on large double garage concrete pad. This home has it all!
For sale
C$949,000
11411 76th Ave NW, Edmonton, AB T6G 0K5
4beds
2,016sqft
Single Family Residence
Built in 2021
-- sqft lot
$-- Zestimate®
C$471/sqft
C$-- HOA
What's special
- 268 days |
- 24 |
- 0 |
Zillow last checked: 8 hours ago
Listing updated: October 31, 2025 at 11:46am
Listed by:
Lara Silkin,
Logic Realty
Source: RAE,MLS®#: E4426467
Facts & features
Interior
Bedrooms & bathrooms
- Bedrooms: 4
- Bathrooms: 5
- Full bathrooms: 4
- 1/2 bathrooms: 1
Primary bedroom
- Level: Upper
Family room
- Level: Lower
- Area: 253
- Dimensions: 22 x 11.5
Heating
- Forced Air-1, Natural Gas
Cooling
- Air Conditioner, Air Conditioning-Central
Appliances
- Included: Exhaust Fan, Oven-Built-In, Microwave, Refrigerator, Gas Cooktop, See Remarks, Gas Water Heater
Features
- Ceiling 9 ft., Closet Organizers, No Animal Home, No Smoking Home, Vaulted Ceiling(s), Central Vacuum
- Flooring: Carpet, Ceramic Tile, Hardwood
- Windows: Window Coverings, Vinyl Windows
- Basement: Full, Finished
- Fireplace features: Gas
Interior area
- Total structure area: 2,016
- Total interior livable area: 2,016 sqft
Property
Parking
- Total spaces: 5
- Parking features: Double Garage Detached, See Remarks, Garage Control, Garage Opener
- Garage spaces: 2
Features
- Levels: 3 Storey,4
- Patio & porch: Deck
- Exterior features: Landscaped, Low Maintenance Landscape, Playground Nearby, Exterior Walls- 2"x6"
- Fencing: Partial,Partially Fenced
Lot
- Features: Flat Site, Near Golf Course, Landscaped, Low Maintenance Landscape, Playground Nearby, Near Public Transit, Schools, Shopping Nearby, See Remarks, Golf Nearby, Public Transportation, Infill Property
Construction
Type & style
- Home type: SingleFamily
- Property subtype: Single Family Residence
Materials
- Foundation: Concrete Perimeter
- Roof: Asphalt
Condition
- Year built: 2021
Utilities & green energy
Green energy
- Water conservation: Low Flw/Dual Flush Toilet
Community & HOA
Community
- Features: Ceiling 9 ft., Closet Organizers, Deck, Exterior Walls- 2"x6", Hot Water Natural Gas, No Animal Home, No Smoking Home, Vaulted Ceiling, See Remarks, Vacuum System-Roughed-In
- Security: Carbon Monoxide Detectors, Smoke Detector(s), Secured Garage/Parking, Detectors Smoke, Secured Parking
Location
- Region: Edmonton
Financial & listing details
- Price per square foot: C$471/sqft
- Date on market: 3/20/2025
- Ownership: Private
- Road surface type: Paved Lane
Lara Silkin
By pressing Contact Agent, you agree that the real estate professional identified above may call/text you about your search, which may involve use of automated means and pre-recorded/artificial voices. You don't need to consent as a condition of buying any property, goods, or services. Message/data rates may apply. You also agree to our Terms of Use. Zillow does not endorse any real estate professionals. We may share information about your recent and future site activity with your agent to help them understand what you're looking for in a home.
Price history
Price history
Price history is unavailable.
Public tax history
Public tax history
Tax history is unavailable.Climate risks
Neighborhood: Belgravia
Nearby schools
GreatSchools rating
No schools nearby
We couldn't find any schools near this home.
- Loading
