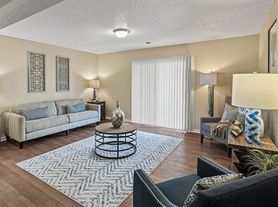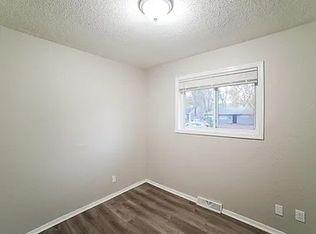This is a 4 bedroom 1 bathroom house it has a spacious living room and full kitchen that comes with a fridge and stove.
The house is section 8/housing vouchers ready.
House for rent
$1,850/mo
11411 Delmar Cir, Kansas City, MO 64134
4beds
912sqft
Price may not include required fees and charges.
Single family residence
Available now
-- Pets
-- A/C
-- Laundry
-- Parking
-- Heating
What's special
Full kitchen
- 17 days |
- -- |
- -- |
Travel times
Looking to buy when your lease ends?
Consider a first-time homebuyer savings account designed to grow your down payment with up to a 6% match & a competitive APY.
Facts & features
Interior
Bedrooms & bathrooms
- Bedrooms: 4
- Bathrooms: 1
- Full bathrooms: 1
Interior area
- Total interior livable area: 912 sqft
Property
Parking
- Details: Contact manager
Details
- Parcel number: 63330200700000000
Construction
Type & style
- Home type: SingleFamily
- Property subtype: Single Family Residence
Community & HOA
Location
- Region: Kansas City
Financial & listing details
- Lease term: Contact For Details
Price history
| Date | Event | Price |
|---|---|---|
| 10/15/2025 | Listed for rent | $1,850+60.2%$2/sqft |
Source: Zillow Rentals | ||
| 8/26/2025 | Sold | -- |
Source: | ||
| 8/12/2025 | Pending sale | $129,000$141/sqft |
Source: | ||
| 8/8/2025 | Listed for sale | $129,000+72%$141/sqft |
Source: | ||
| 8/5/2025 | Listing removed | $1,155$1/sqft |
Source: Zillow Rentals | ||

