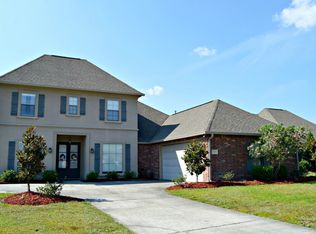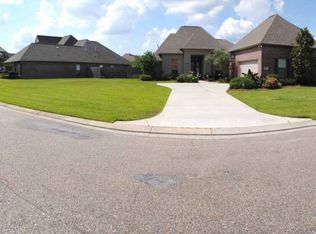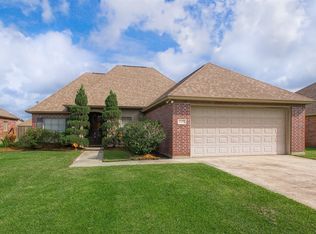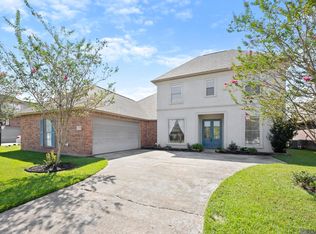Welcome home! Step into this beautiful and spacious four bedroom, three bath home designed with both comfort and entertaining in mind. From the moment you walk in, you are greeting with inviting living spaces, abundant natural light and thoughtful built-ins that add both charm and functionality. The layout makes it easy to host gatherings with the bedrooms offering plenty of space for rest and relaxation. The kitchen flows seamlessly into the dining and living areas, creating the perfect setting for family meals or entertaining friends. Outside you will find a relaxing patio ideal for morning coffee, summer barbeques or simply unwinding at the end of the day. This home truly combines style, comfort and has a convenient location with easy access to Juban Crossing.
For sale
Price cut: $4.5K (10/11)
$310,000
11411 Pleasant Knoll Dr, Denham Springs, LA 70726
4beds
2,337sqft
Est.:
Single Family Residence, Residential
Built in 2006
10,018.8 Square Feet Lot
$-- Zestimate®
$133/sqft
$25/mo HOA
What's special
Spacious four bedroomRelaxing patioThoughtful built-insInviting living spacesAbundant natural light
- 96 days |
- 273 |
- 23 |
Zillow last checked: 8 hours ago
Listing updated: November 02, 2025 at 11:02pm
Listed by:
Jennifer Bozeman,
Geaux-2 Realty 225-405-8799
Source: ROAM MLS,MLS#: 2025016514
Tour with a local agent
Facts & features
Interior
Bedrooms & bathrooms
- Bedrooms: 4
- Bathrooms: 3
- Full bathrooms: 3
Rooms
- Room types: Bedroom, Primary Bedroom, Dining Room, Kitchen, Living Room
Primary bedroom
- Features: En Suite Bath, Split, Master Downstairs
- Level: First
- Area: 195
- Dimensions: 15 x 13
Bedroom 1
- Level: First
- Area: 143
- Dimensions: 13 x 11
Bedroom 2
- Level: First
- Area: 132
- Dimensions: 12 x 11
Bedroom 3
- Level: Second
- Area: 323
- Dimensions: 19 x 17
Primary bathroom
- Features: Double Vanity, 2 Closets or More, Walk-In Closet(s), Separate Shower, Soaking Tub
Dining room
- Level: First
- Area: 132
- Dimensions: 12 x 11
Kitchen
- Features: Granite Counters, Pantry
- Level: First
- Area: 288
- Dimensions: 24 x 12
Living room
- Level: First
- Area: 323
- Dimensions: 17 x 19
Heating
- Central
Cooling
- Central Air, Ceiling Fan(s)
Appliances
- Included: Electric Cooktop, Microwave, Self Cleaning Oven
- Laundry: Electric Dryer Hookup, Washer Hookup, Inside, Washer/Dryer Hookups
Features
- Breakfast Bar, Built-in Features, Ceiling 9'+
- Flooring: Ceramic Tile, Laminate
- Number of fireplaces: 1
- Fireplace features: Gas Log
Interior area
- Total structure area: 3,089
- Total interior livable area: 2,337 sqft
Property
Parking
- Total spaces: 4
- Parking features: 4+ Cars Park, Garage, Garage Door Opener
- Has garage: Yes
Features
- Stories: 2
- Patio & porch: Covered, Patio
- Fencing: Wood
Lot
- Size: 10,018.8 Square Feet
- Dimensions: 70 x 150 x 61 x 150
Details
- Parcel number: 0529701
- Special conditions: Standard
Construction
Type & style
- Home type: SingleFamily
- Architectural style: French
- Property subtype: Single Family Residence, Residential
Materials
- Brick Siding, Stucco Siding, Vinyl Siding, Brick, Frame
- Foundation: Slab
- Roof: Shingle
Condition
- New construction: No
- Year built: 2006
Utilities & green energy
- Gas: City/Parish
- Sewer: Public Sewer
- Water: Public
Community & HOA
Community
- Security: Security System, Smoke Detector(s)
- Subdivision: Forest Ridge
HOA
- Has HOA: Yes
- Services included: Common Areas, Maint Subd Entry HOA, Management, Taxes
- HOA fee: $300 annually
Location
- Region: Denham Springs
Financial & listing details
- Price per square foot: $133/sqft
- Tax assessed value: $265,220
- Annual tax amount: $1,999
- Price range: $310K - $310K
- Date on market: 9/5/2025
- Listing terms: Cash,Conventional,FHA,VA Loan
Estimated market value
Not available
Estimated sales range
Not available
Not available
Price history
Price history
| Date | Event | Price |
|---|---|---|
| 10/11/2025 | Price change | $310,000-1.4%$133/sqft |
Source: | ||
| 9/23/2025 | Price change | $314,500-0.5%$135/sqft |
Source: | ||
| 9/5/2025 | Listed for sale | $316,000+1.9%$135/sqft |
Source: | ||
| 1/20/2023 | Sold | -- |
Source: | ||
| 11/24/2022 | Contingent | $310,000$133/sqft |
Source: | ||
Public tax history
Public tax history
| Year | Property taxes | Tax assessment |
|---|---|---|
| 2024 | $1,999 +34.5% | $26,522 +35% |
| 2023 | $1,485 -0.7% | $19,650 |
| 2022 | $1,496 +13.5% | $19,650 |
Find assessor info on the county website
BuyAbility℠ payment
Est. payment
$1,746/mo
Principal & interest
$1496
Property taxes
$116
Other costs
$134
Climate risks
Neighborhood: 70726
Nearby schools
GreatSchools rating
- 9/10Juban Parc Elementary SchoolGrades: PK-5Distance: 1.6 mi
- 5/10Juban Parc Junior High SchoolGrades: 6-8Distance: 1.9 mi
- 6/10Denham Springs High SchoolGrades: 10-12Distance: 4.9 mi
Schools provided by the listing agent
- District: Livingston Parish
Source: ROAM MLS. This data may not be complete. We recommend contacting the local school district to confirm school assignments for this home.
- Loading
- Loading







