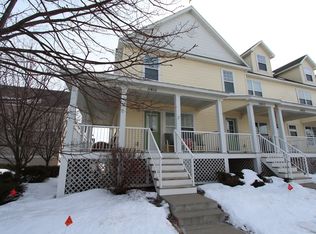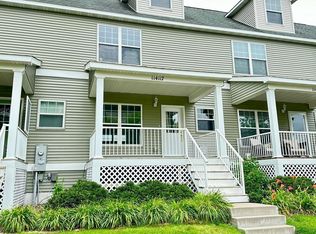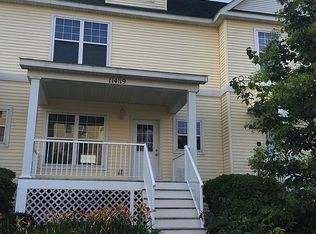Closed
$265,000
114113 Hundertmark Rd, Chaska, MN 55318
2beds
2,352sqft
Townhouse Side x Side
Built in 2003
174.24 Square Feet Lot
$269,400 Zestimate®
$113/sqft
$2,586 Estimated rent
Home value
$269,400
$256,000 - $283,000
$2,586/mo
Zestimate® history
Loading...
Owner options
Explore your selling options
What's special
WELCOME HOME to this openly spacious townhome with long amazing views. This move in condition home offers a one level living lifestyle, granite countertops in the kitchen with stainless steel appliances, wood flooring throughout, owners suite with your own 3/4 private bathroom, tandem 2 car garage ,new major mechanicals and so much more.
Zillow last checked: 8 hours ago
Listing updated: November 01, 2025 at 01:40am
Listed by:
Chad M Haasken 952-368-0422,
Chestnut Realty Inc
Bought with:
Chad M Haasken
Chestnut Realty Inc
Source: NorthstarMLS as distributed by MLS GRID,MLS#: 6608963
Facts & features
Interior
Bedrooms & bathrooms
- Bedrooms: 2
- Bathrooms: 2
- Full bathrooms: 1
- 3/4 bathrooms: 1
Bedroom 1
- Level: Upper
- Area: 120 Square Feet
- Dimensions: 12x10
Bedroom 2
- Level: Upper
- Area: 110 Square Feet
- Dimensions: 11x10
Deck
- Level: Upper
- Area: 52 Square Feet
- Dimensions: 13x4
Dining room
- Level: Upper
- Area: 130 Square Feet
- Dimensions: 13x10
Foyer
- Level: Main
- Area: 56 Square Feet
- Dimensions: 16x3.5
Kitchen
- Level: Upper
- Area: 120 Square Feet
- Dimensions: 12x10
Living room
- Level: Upper
- Area: 212.5 Square Feet
- Dimensions: 17x12.5
Porch
- Level: Main
- Area: 68.25 Square Feet
- Dimensions: 10.5x6.5
Utility room
- Level: Lower
- Area: 70 Square Feet
- Dimensions: 10x7
Heating
- Forced Air
Cooling
- Central Air
Appliances
- Included: Dishwasher, Disposal, Dryer, Exhaust Fan, Microwave, Range, Refrigerator, Washer
Features
- Basement: None
Interior area
- Total structure area: 2,352
- Total interior livable area: 2,352 sqft
- Finished area above ground: 1,328
- Finished area below ground: 0
Property
Parking
- Total spaces: 2
- Parking features: Attached, Tuckunder Garage
- Attached garage spaces: 2
- Details: Garage Dimensions (35x10)
Accessibility
- Accessibility features: None
Features
- Levels: Modified Two Story
- Stories: 2
- Patio & porch: Deck, Patio
Lot
- Size: 174.24 sqft
Details
- Foundation area: 1024
- Parcel number: 300870206
- Zoning description: Residential-Single Family
Construction
Type & style
- Home type: Townhouse
- Property subtype: Townhouse Side x Side
- Attached to another structure: Yes
Materials
- Metal Siding, Vinyl Siding
- Roof: Asphalt,Pitched
Condition
- Age of Property: 22
- New construction: No
- Year built: 2003
Utilities & green energy
- Gas: Natural Gas
- Sewer: City Sewer/Connected
- Water: City Water/Connected
Community & neighborhood
Location
- Region: Chaska
- Subdivision: Clover Field Rowhouses Cic 58
HOA & financial
HOA
- Has HOA: Yes
- HOA fee: $412 monthly
- Amenities included: Trail(s)
- Services included: Maintenance Structure, Hazard Insurance, Lawn Care, Maintenance Grounds, Professional Mgmt, Trash, Snow Removal
- Association name: Gasson Company
- Association phone: 952-922-5575
Price history
| Date | Event | Price |
|---|---|---|
| 1/14/2025 | Sold | $265,000$113/sqft |
Source: Public Record Report a problem | ||
| 10/31/2024 | Sold | $265,000+15.2%$113/sqft |
Source: | ||
| 10/12/2021 | Sold | $230,000+27.8%$98/sqft |
Source: | ||
| 2/15/2019 | Sold | $180,000+9.2%$77/sqft |
Source: | ||
| 11/17/2006 | Sold | $164,900$70/sqft |
Source: Public Record Report a problem | ||
Public tax history
| Year | Property taxes | Tax assessment |
|---|---|---|
| 2025 | $2,634 +7881.8% | $255,100 +6.7% |
| 2024 | $33 | $239,100 +4.2% |
| 2023 | $33 | $229,400 +10.3% |
Find assessor info on the county website
Neighborhood: 55318
Nearby schools
GreatSchools rating
- 8/10Clover Ridge Elementary SchoolGrades: K-5Distance: 0.1 mi
- 8/10Chaska Middle School WestGrades: 6-8Distance: 1.8 mi
- 9/10Chaska High SchoolGrades: 8-12Distance: 2.2 mi
Get a cash offer in 3 minutes
Find out how much your home could sell for in as little as 3 minutes with a no-obligation cash offer.
Estimated market value$269,400
Get a cash offer in 3 minutes
Find out how much your home could sell for in as little as 3 minutes with a no-obligation cash offer.
Estimated market value
$269,400


