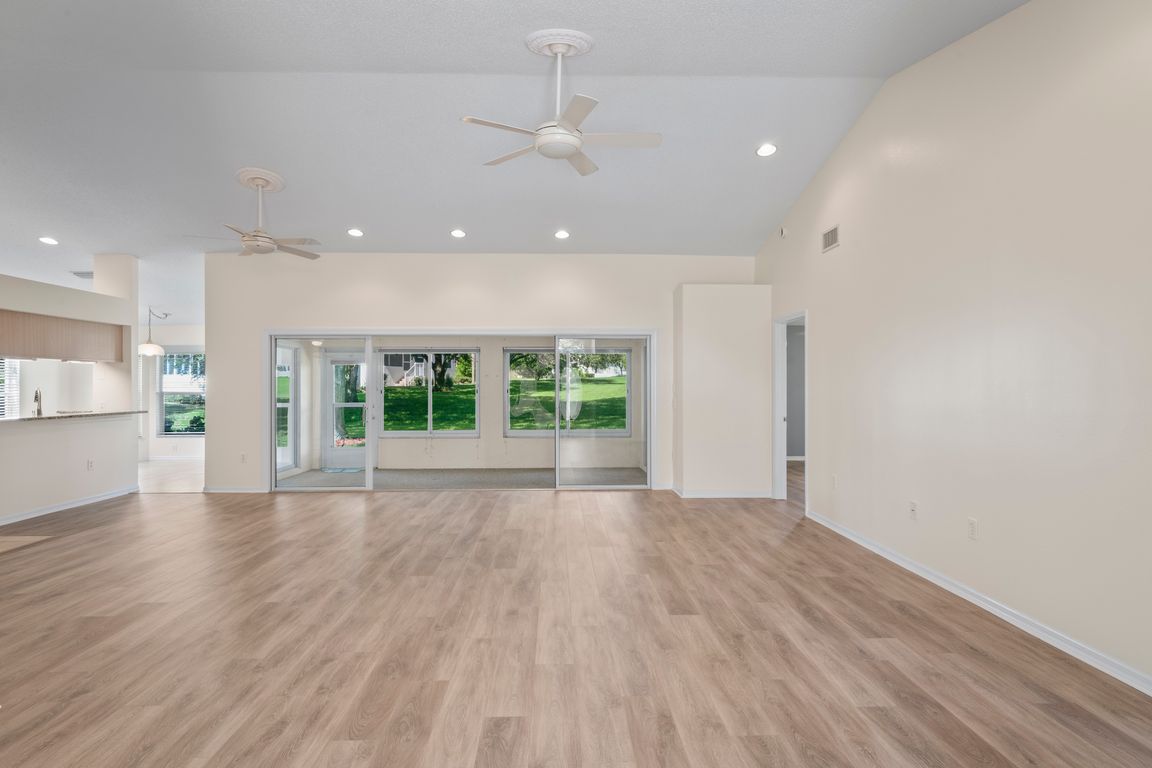
For salePrice cut: $15.01K (9/30)
$299,990
3beds
1,829sqft
11412 Alden Ct, Hudson, FL 34667
3beds
1,829sqft
Single family residence
Built in 2002
8,616 sqft
2 Attached garage spaces
$164 price/sqft
$443 monthly HOA fee
What's special
Fresh paintNew roofUpdated appliancesExtra tall ceilingsIndoor laundry roomOpen floor planInviting layout
Charming 3-Bedroom Home in Heritage Pines – Premier 55+ Gated Golf Community! Welcome to this beautifully maintained 3-bedroom, 2-bathroom home in the heart of Heritage Pines, one of the area's most desirable 55+ gated golf communities. This spacious and thoughtfully designed residence offers the perfect blend of comfort, functionality, and low-maintenance ...
- 102 days |
- 441 |
- 5 |
Likely to sell faster than
Source: Stellar MLS,MLS#: TB8397607 Originating MLS: Suncoast Tampa
Originating MLS: Suncoast Tampa
Travel times
Kitchen
Living Room
Primary Bedroom
Zillow last checked: 7 hours ago
Listing updated: September 29, 2025 at 10:31pm
Listing Provided by:
Tyler Grisley, LLC 727-232-3850,
INSPIRED REALTY, LLC 727-503-7865
Source: Stellar MLS,MLS#: TB8397607 Originating MLS: Suncoast Tampa
Originating MLS: Suncoast Tampa

Facts & features
Interior
Bedrooms & bathrooms
- Bedrooms: 3
- Bathrooms: 2
- Full bathrooms: 2
Rooms
- Room types: Bonus Room
Primary bedroom
- Features: Walk-In Closet(s)
- Level: First
- Area: 315 Square Feet
- Dimensions: 15x21
Bedroom 1
- Features: Walk-In Closet(s)
- Level: First
- Area: 121 Square Feet
- Dimensions: 11x11
Bedroom 2
- Features: Built-in Closet
- Level: First
- Area: 143 Square Feet
- Dimensions: 13x11
Balcony porch lanai
- Level: First
Foyer
- Level: First
- Area: 160 Square Feet
- Dimensions: 16x10
Kitchen
- Level: First
- Area: 171 Square Feet
- Dimensions: 19x9
Laundry
- Level: First
- Area: 120 Square Feet
- Dimensions: 8x15
Living room
- Level: First
- Area: 374 Square Feet
- Dimensions: 22x17
Heating
- Central
Cooling
- Central Air
Appliances
- Included: Dishwasher, Dryer, Exhaust Fan, Range, Refrigerator, Washer
- Laundry: Inside, Laundry Room
Features
- Cathedral Ceiling(s), Ceiling Fan(s), Other
- Flooring: Carpet, Luxury Vinyl, Tile
- Windows: Blinds
- Has fireplace: No
Interior area
- Total structure area: 1,829
- Total interior livable area: 1,829 sqft
Video & virtual tour
Property
Parking
- Total spaces: 2
- Parking features: Garage - Attached
- Attached garage spaces: 2
Features
- Levels: One
- Stories: 1
- Exterior features: Other
Lot
- Size: 8,616 Square Feet
- Features: Landscaped
Details
- Parcel number: 0524170180000000080
- Zoning: MPUD
- Special conditions: None
Construction
Type & style
- Home type: SingleFamily
- Property subtype: Single Family Residence
Materials
- Block, Stucco
- Foundation: Slab
- Roof: Shingle
Condition
- New construction: No
- Year built: 2002
Utilities & green energy
- Sewer: Public Sewer
- Water: Public
- Utilities for property: Electricity Connected
Community & HOA
Community
- Features: Buyer Approval Required, Clubhouse, Gated Community - Guard, Golf Carts OK, Golf, Pool, Tennis Court(s)
- Security: Gated Community
- Senior community: Yes
- Subdivision: HERITAGE PINES VILLAGE 15
HOA
- Has HOA: Yes
- Amenities included: Clubhouse, Fence Restrictions, Fitness Center, Gated, Golf Course, Other, Pickleball Court(s), Security, Tennis Court(s)
- Services included: Community Pool, Maintenance Grounds
- HOA fee: $443 monthly
- HOA name: Gary Farley
- HOA phone: 727-857-5129
- Second HOA name: Heritage Pines - Gary Farley
- Pet fee: $0 monthly
Location
- Region: Hudson
Financial & listing details
- Price per square foot: $164/sqft
- Tax assessed value: $288,409
- Annual tax amount: $2,013
- Date on market: 6/24/2025
- Listing terms: Cash,Conventional,FHA,VA Loan
- Ownership: Fee Simple
- Total actual rent: 0
- Electric utility on property: Yes
- Road surface type: Paved