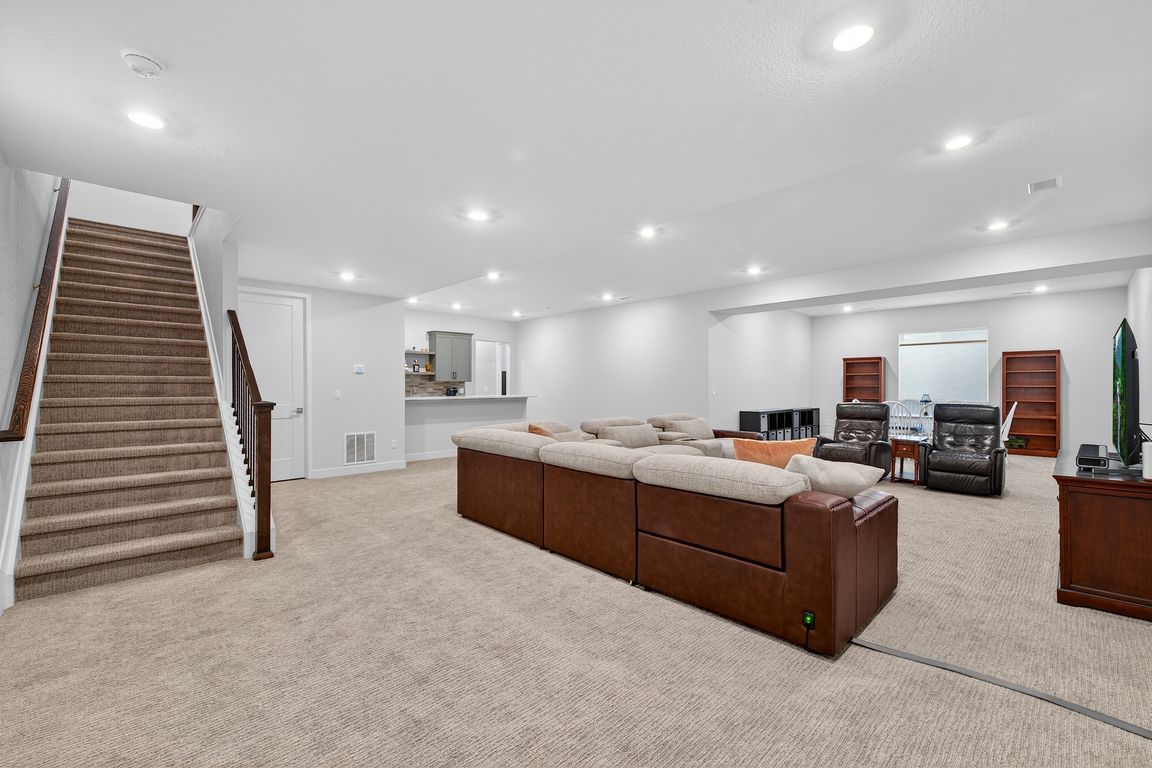
For sale
$1,079,000
4beds
5,116sqft
11412 Autumn Moon Street, Littleton, CO 80125
4beds
5,116sqft
Single family residence
Built in 2023
7,405 sqft
3 Attached garage spaces
$211 price/sqft
$162 monthly HOA fee
What's special
Imagine waking up every day in a home that feels like a retreat. This 2023-built Stillwater ranch by Shea Homes in the Solstice community is where comfort meets modern design—where every room invites you to stay a little longer. With 4 bedrooms, 5 bathrooms, and over 4,000 beautifully finished square feet, this ...
- 1 day |
- 217 |
- 7 |
Source: REcolorado,MLS#: 9926393
Travel times
Family Room
Kitchen
Primary Bedroom
Zillow last checked: 7 hours ago
Listing updated: October 15, 2025 at 12:16am
Listed by:
Chris Elsom 720-616-0807 ChrisE@Kentwood.com,
Kentwood Real Estate Cherry Creek,
Bob Jeske 303-898-9785,
Homewise Realty
Source: REcolorado,MLS#: 9926393
Facts & features
Interior
Bedrooms & bathrooms
- Bedrooms: 4
- Bathrooms: 5
- Full bathrooms: 3
- 3/4 bathrooms: 1
- 1/2 bathrooms: 1
- Main level bathrooms: 4
- Main level bedrooms: 3
Bedroom
- Features: Primary Suite
- Level: Main
Bedroom
- Level: Main
Bedroom
- Level: Main
Bedroom
- Level: Basement
Bathroom
- Level: Main
Bathroom
- Features: Primary Suite
- Level: Main
Bathroom
- Level: Main
Bathroom
- Level: Main
Bathroom
- Level: Basement
Bonus room
- Level: Basement
Dining room
- Level: Main
Family room
- Level: Basement
Great room
- Level: Main
Kitchen
- Level: Main
Laundry
- Level: Main
Office
- Level: Main
Utility room
- Level: Basement
Heating
- Forced Air
Cooling
- Central Air
Appliances
- Included: Cooktop, Double Oven, Range Hood
Features
- Kitchen Island
- Basement: Finished
- Number of fireplaces: 1
- Fireplace features: Gas, Great Room
Interior area
- Total structure area: 5,116
- Total interior livable area: 5,116 sqft
- Finished area above ground: 2,558
- Finished area below ground: 1,475
Video & virtual tour
Property
Parking
- Total spaces: 3
- Parking features: Garage - Attached
- Attached garage spaces: 3
Features
- Levels: One
- Stories: 1
- Patio & porch: Patio
- Exterior features: Private Yard, Rain Gutters
Lot
- Size: 7,405.2 Square Feet
- Features: Irrigated, Landscaped, Level, Sprinklers In Front
Details
- Parcel number: R0611196
- Special conditions: Standard
Construction
Type & style
- Home type: SingleFamily
- Architectural style: Contemporary
- Property subtype: Single Family Residence
Materials
- Frame
- Roof: Composition
Condition
- Updated/Remodeled
- Year built: 2023
Details
- Builder model: Stillwater
- Builder name: Shea Homes
Utilities & green energy
- Electric: 110V, 220 Volts
- Sewer: Public Sewer
- Water: Public
Green energy
- Energy efficient items: Appliances, Construction, Doors, Exposure/Shade, HVAC, Insulation, Lighting, Roof, Thermostat, Water Heater, Windows
Community & HOA
Community
- Subdivision: Solstice
HOA
- Has HOA: Yes
- Amenities included: Clubhouse, Fitness Center, Garden Area, Park, Playground, Pool, Spa/Hot Tub
- Services included: Reserve Fund, Recycling, Trash
- HOA fee: $122 monthly
- HOA name: Advance HOA Management
- HOA phone: 303-482-2213
- Second HOA fee: $40 monthly
- Second HOA name: Mirabelle Metro District 2
- Second HOA phone: 303-482-2213
Location
- Region: Littleton
Financial & listing details
- Price per square foot: $211/sqft
- Tax assessed value: $824,780
- Annual tax amount: $8,694
- Date on market: 10/15/2025
- Listing terms: 1031 Exchange,Cash,Conventional,FHA,Jumbo,VA Loan
- Exclusions: Seller Personal Property
- Ownership: Corporation/Trust