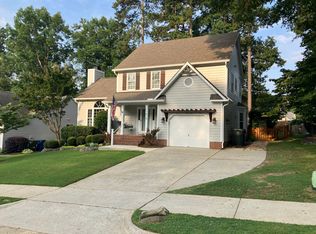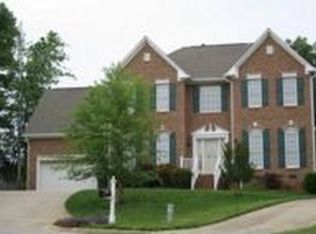Sold for $521,000
$521,000
11412 N Radner Way, Raleigh, NC 27613
3beds
1,922sqft
Single Family Residence, Residential
Built in 1993
7,840.8 Square Feet Lot
$509,100 Zestimate®
$271/sqft
$2,267 Estimated rent
Home value
$509,100
$484,000 - $535,000
$2,267/mo
Zestimate® history
Loading...
Owner options
Explore your selling options
What's special
**Beautiful 3-bedroom, 2.5-bath home in Popular Harrington Grove Neighborhood of N Raleigh!** This updated home features a bright and airy living room with built-in shelves surrounding a gas fireplace. The living room flows seamlessly into a stunning and spacious sunroom with tons of natural light. The updated kitchen (2021) boasts stainless steel appliances, quartz countertops, a kitchen island and adorable breakfast nook. With all-new carpeting and fresh paint throughout, this home is move-in ready! The primary suite offers a private retreat with an ensuite bath. This home has a flat, fenced-in backyard perfect for gatherings. Enjoy the neighborhood playground and opt in to the neighborhood pool and tennis courts with a membership. Don't miss the chance to call this charming home yours!
Zillow last checked: 8 hours ago
Listing updated: October 28, 2025 at 12:44am
Listed by:
Kathryn Pegg Nussman 919-818-1634,
Relevate Real Estate Inc.,
Andrea Stoddard 919-604-7795,
Relevate Real Estate Inc.
Bought with:
Kelsey Kearney, 328993
Allen Tate / Durham
Source: Doorify MLS,MLS#: 10075091
Facts & features
Interior
Bedrooms & bathrooms
- Bedrooms: 3
- Bathrooms: 3
- Full bathrooms: 2
- 1/2 bathrooms: 1
Heating
- Gas Pack, Natural Gas
Cooling
- Central Air, Heat Pump
Appliances
- Included: Electric Range, Free-Standing Refrigerator, Gas Water Heater, Microwave
- Laundry: Laundry Closet, Main Level
Features
- Bookcases, Cathedral Ceiling(s), Ceiling Fan(s), Dining L, Entrance Foyer, Kitchen Island, Walk-In Closet(s)
- Flooring: Carpet, Hardwood, Tile
- Basement: Crawl Space
- Number of fireplaces: 1
- Fireplace features: Family Room, Gas Log
- Common walls with other units/homes: No Common Walls
Interior area
- Total structure area: 1,922
- Total interior livable area: 1,922 sqft
- Finished area above ground: 1,922
- Finished area below ground: 0
Property
Parking
- Total spaces: 3
- Parking features: Concrete, Driveway, Garage, Garage Door Opener, Garage Faces Front
- Attached garage spaces: 1
- Uncovered spaces: 2
Features
- Levels: Two
- Stories: 2
- Patio & porch: Deck, Front Porch
- Exterior features: Fenced Yard
- Pool features: Community
- Fencing: Back Yard, Fenced, Full, Wood
- Has view: Yes
Lot
- Size: 7,840 sqft
Details
- Parcel number: PIN # 0779528514
- Special conditions: Standard
Construction
Type & style
- Home type: SingleFamily
- Architectural style: Transitional
- Property subtype: Single Family Residence, Residential
Materials
- Masonite
- Foundation: Block
- Roof: Asbestos Shingle
Condition
- New construction: No
- Year built: 1993
Utilities & green energy
- Sewer: Public Sewer
- Water: Public
Community & neighborhood
Community
- Community features: Playground, Pool, Sidewalks, Street Lights
Location
- Region: Raleigh
- Subdivision: Harrington Grove
HOA & financial
HOA
- Has HOA: Yes
- HOA fee: $68 quarterly
- Amenities included: Management, Pool
- Services included: None
Other financial information
- Additional fee information: Second HOA Fee $20 Annually
Price history
| Date | Event | Price |
|---|---|---|
| 2/28/2025 | Sold | $521,000+8.5%$271/sqft |
Source: | ||
| 2/8/2025 | Pending sale | $480,000$250/sqft |
Source: | ||
| 2/7/2025 | Listed for sale | $480,000+89.3%$250/sqft |
Source: | ||
| 5/8/2015 | Sold | $253,500+1.4%$132/sqft |
Source: | ||
| 5/4/2015 | Pending sale | $249,900$130/sqft |
Source: Keller Williams - Cary #1998194 Report a problem | ||
Public tax history
| Year | Property taxes | Tax assessment |
|---|---|---|
| 2025 | $3,807 +0.4% | $465,865 +7.3% |
| 2024 | $3,792 +18.6% | $434,278 +49% |
| 2023 | $3,197 +7.6% | $291,485 |
Find assessor info on the county website
Neighborhood: Northwest Raleigh
Nearby schools
GreatSchools rating
- 7/10Sycamore Creek ElementaryGrades: PK-5Distance: 0.9 mi
- 9/10Pine Hollow MiddleGrades: 6-8Distance: 1.5 mi
- 9/10Leesville Road HighGrades: 9-12Distance: 2.9 mi
Schools provided by the listing agent
- Elementary: Wake - Sycamore Creek
- Middle: Wake - Pine Hollow
- High: Wake - Leesville Road
Source: Doorify MLS. This data may not be complete. We recommend contacting the local school district to confirm school assignments for this home.
Get a cash offer in 3 minutes
Find out how much your home could sell for in as little as 3 minutes with a no-obligation cash offer.
Estimated market value$509,100
Get a cash offer in 3 minutes
Find out how much your home could sell for in as little as 3 minutes with a no-obligation cash offer.
Estimated market value
$509,100

