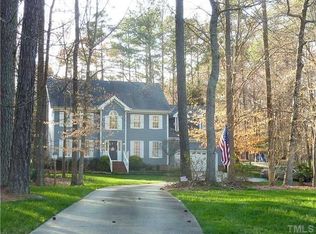Sold for $649,900
$649,900
11413 Dunleith Dr, Raleigh, NC 27614
3beds
3,222sqft
Single Family Residence, Residential
Built in 1985
1.04 Acres Lot
$638,600 Zestimate®
$202/sqft
$3,708 Estimated rent
Home value
$638,600
$600,000 - $677,000
$3,708/mo
Zestimate® history
Loading...
Owner options
Explore your selling options
What's special
Located on a private 1-acre lot in North Raleigh. This home' design is ideal for first-floor living, with large rooms and easy access from the garage. The home has been well-maintained and is ready for your interior changes. The first floor offers 3 bedrooms, 2 full bathrooms, a large family room, a living room (which could be easily converted to an office), a spacious kitchen, and a deck. An added ramp through the garage ensures easy access to this home. Additional space on the 2nd floor includes a flex room with a closet and access to unfinished storage, a large bonus room, and a full bathroom. The details of the home include original hardwood floors on the main level, crown and chair rail molding, a floor-to-ceiling wood-burning fireplace, a functional kitchen layout with wooden cabinetry, and a bright breakfast nook overlooking the peaceful and wooded backyard. Conveniently located within minutes of parks, shopping, and highways, this property truly offers the best of both worlds.
Zillow last checked: 8 hours ago
Listing updated: October 28, 2025 at 12:27am
Listed by:
Mindy Oberhardt 919-349-6688,
RE/MAX United,
Nathaly Prieto 786-683-4347,
RE/MAX United
Bought with:
Matt Perry, 234841
Keller Williams Elite Realty
Source: Doorify MLS,MLS#: 10038070
Facts & features
Interior
Bedrooms & bathrooms
- Bedrooms: 3
- Bathrooms: 3
- Full bathrooms: 3
Heating
- Heat Pump
Cooling
- Central Air
Appliances
- Included: Dishwasher, Dryer, Electric Oven, Microwave, Range, Refrigerator, Washer
- Laundry: In Hall, Laundry Closet, Main Level
Features
- Bathtub/Shower Combination, Cathedral Ceiling(s), Ceiling Fan(s), Chandelier, Crown Molding, Entrance Foyer, Natural Woodwork, Pantry, Master Downstairs, Recessed Lighting, Storage, Walk-In Closet(s), Walk-In Shower, Wet Bar
- Flooring: Carpet, Hardwood, Tile
- Basement: Crawl Space
Interior area
- Total structure area: 3,221
- Total interior livable area: 3,221 sqft
- Finished area above ground: 3,221
- Finished area below ground: 0
Property
Parking
- Total spaces: 3
- Parking features: Additional Parking, Direct Access, Driveway
- Attached garage spaces: 2
- Uncovered spaces: 1
Accessibility
- Accessibility features: Accessible Approach with Ramp, Accessible Bedroom, Accessible Central Living Area, Accessible Common Area, Accessible Full Bath, Aging In Place, Central Living Area
Features
- Levels: One, Two
- Stories: 1
- Patio & porch: Deck
- Exterior features: Private Yard, Rain Gutters
- Has view: Yes
Lot
- Size: 1.04 Acres
- Features: Back Yard, Cul-De-Sac, Front Yard, Hardwood Trees, Private, Secluded, Wooded
Details
- Parcel number: 1719.01066541.000
- Special conditions: Standard
Construction
Type & style
- Home type: SingleFamily
- Architectural style: Traditional, Transitional
- Property subtype: Single Family Residence, Residential
Materials
- Masonite
- Foundation: Permanent
- Roof: Shingle
Condition
- New construction: No
- Year built: 1985
Utilities & green energy
- Sewer: Septic Tank
- Water: Public
Community & neighborhood
Location
- Region: Raleigh
- Subdivision: Forestbrook
Price history
| Date | Event | Price |
|---|---|---|
| 8/9/2024 | Sold | $649,900$202/sqft |
Source: | ||
| 6/29/2024 | Pending sale | $649,900$202/sqft |
Source: | ||
| 6/27/2024 | Listed for sale | $649,900$202/sqft |
Source: | ||
Public tax history
| Year | Property taxes | Tax assessment |
|---|---|---|
| 2025 | $4,272 +3% | $664,735 |
| 2024 | $4,148 +20.7% | $664,735 +51.7% |
| 2023 | $3,436 +17.1% | $438,076 +8.5% |
Find assessor info on the county website
Neighborhood: 27614
Nearby schools
GreatSchools rating
- 3/10Brassfield ElementaryGrades: K-5Distance: 0.3 mi
- 8/10West Millbrook MiddleGrades: 6-8Distance: 3.2 mi
- 6/10Millbrook HighGrades: 9-12Distance: 5.1 mi
Schools provided by the listing agent
- Elementary: Wake - Brassfield
- Middle: Wake - West Millbrook
- High: Wake - Millbrook
Source: Doorify MLS. This data may not be complete. We recommend contacting the local school district to confirm school assignments for this home.
Get a cash offer in 3 minutes
Find out how much your home could sell for in as little as 3 minutes with a no-obligation cash offer.
Estimated market value$638,600
Get a cash offer in 3 minutes
Find out how much your home could sell for in as little as 3 minutes with a no-obligation cash offer.
Estimated market value
$638,600
