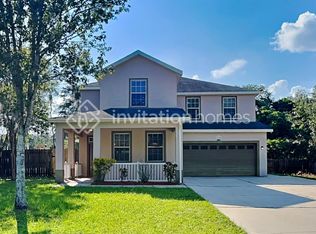One or more photo(s) has been virtually staged. 1 MONTH FREE RENT!! FALL SPECIAL! MOVE IN BEFORE THE HOLIDAYS! Brand new Lake Nona townhome community! Features include an attached 2-car garage, elevated fixtures throughout, a glass top range, solid stone countertops, and a first-floor guest half bath. The home showcases white on white cabinets and countertops, giving it a modern style. All bedrooms are upstairs, along with a spacious loft area for extra living space. Washer and dryer are included and conveniently located upstairs. Community amenities feature a pool, playground, gated, and designated street parking. Some Additional features include an epoxy garage floor, a quiet/smart garage door opener, keyless entry, gate opener, and a discount on Spectrum services. Located less than a mile from Lake Nona Schools, VA Hospital, Nemours Hospital, and the soon-to-be-built AdventHealth Hospital. Convenient access to Boggy Creek Road, Hwy 417, Hwy 528, Lee Vista, and Orlando Airport. This is new construction and move-in ready TODAY! One of our experienced property managers can meet you there in person to show you around. *photos are staged* home is vacant and ready for you to move in TODAY!
Townhouse for rent
$2,800/mo
11413 Nona Sound St, Orlando, FL 32832
3beds
1,553sqft
Price may not include required fees and charges.
Townhouse
Available now
Dogs OK
Central air, wall unit
In unit laundry
2 Attached garage spaces parking
Central
What's special
Solid stone countertopsSpacious loft areaKeyless entryFirst-floor guest half bathEpoxy garage floorElevated fixtures
- 16 days |
- -- |
- -- |
Travel times
Facts & features
Interior
Bedrooms & bathrooms
- Bedrooms: 3
- Bathrooms: 3
- Full bathrooms: 2
- 1/2 bathrooms: 1
Heating
- Central
Cooling
- Central Air, Wall Unit
Appliances
- Included: Dishwasher, Dryer, Range, Refrigerator, Washer
- Laundry: In Unit, Inside, Laundry Room, Upper Level
Features
- In Wall Pest System, Individual Climate Control, Living Room/Dining Room Combo, Open Floorplan, PrimaryBedroom Upstairs, Solid Surface Counters, Thermostat
Interior area
- Total interior livable area: 1,553 sqft
Property
Parking
- Total spaces: 2
- Parking features: Attached, Driveway, On Street, Covered
- Has attached garage: Yes
- Details: Contact manager
Features
- Stories: 2
- Exterior features: Castle Group, Covered, Driveway, Front Porch, Garage Door Opener, Garage Faces Rear, Gated Community - No Guard, Guest, Heating system: Central, In Wall Pest System, Inside, Irrigation-Reclaimed Water, Laundry Room, Lighting, Living Room/Dining Room Combo, Loft, On Street, Open Floorplan, Playground, Pool, PrimaryBedroom Upstairs, Rain Gutters, Sidewalk, Sidewalks, Solid Surface Counters, Thermostat, Upper Level, Window Treatments
Construction
Type & style
- Home type: Townhouse
- Property subtype: Townhouse
Condition
- Year built: 2025
Building
Management
- Pets allowed: Yes
Community & HOA
Community
- Features: Playground
Location
- Region: Orlando
Financial & listing details
- Lease term: 12 Months
Price history
| Date | Event | Price |
|---|---|---|
| 9/24/2025 | Price change | $2,800-3.4%$2/sqft |
Source: Stellar MLS #S5134748 | ||
| 9/20/2025 | Listed for rent | $2,900$2/sqft |
Source: Stellar MLS #S5134748 | ||

