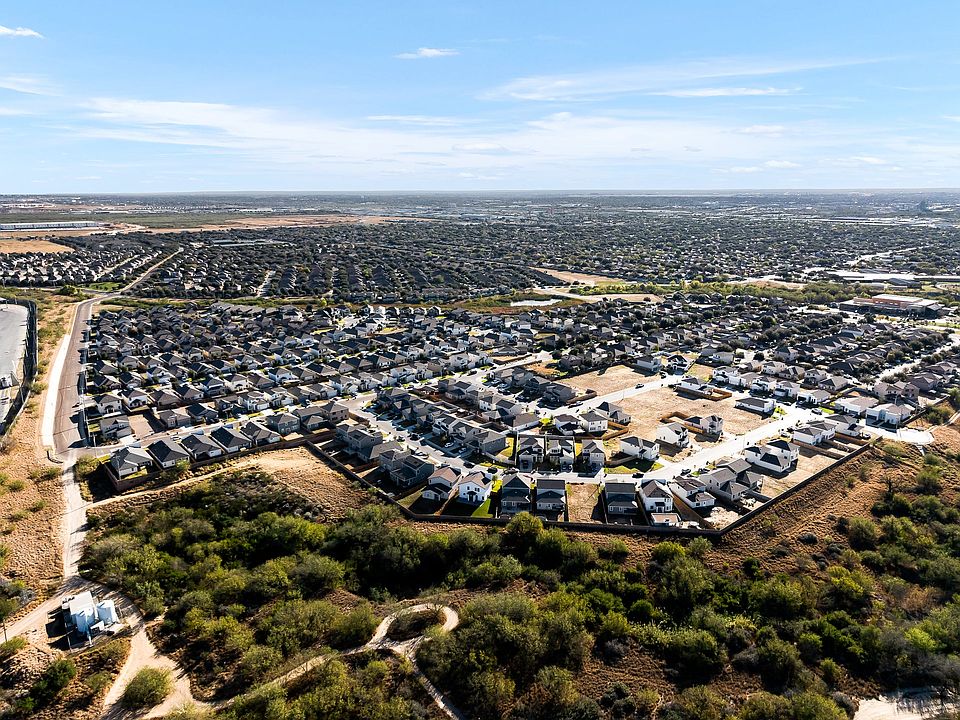Enjoy the convenience of single-level living without compromising space or luxury in this stunning three-bedroom, two-bathroom home. The layout features an open concept kitchen, dining, and family room with direct backyard access. Guests can gather at the center kitchen island, which features upgraded painted maple wood cabinets, quartz countertops, and GE stainless steel appliances. All three bedrooms run down one side of the home including the primary with a walk-in closet and full bath. Enjoy added convenience with a utility room and a two-car garage on the left side of the home. Extended covered patio Maple wood cabinets Quartz countertops GE stainless steel appliances- Gas *Photos do not represent the final production of the home Home Amenities include: BreakfastArea, WalkInClosets. Local amenities include: Republic of the Rio Grande Museum, Border Heritage Museum, Lardo Water Museum, North Central Park, Imaginarium of South Texas
New construction
$289,990
11413 Quintana Dr, Laredo, TX 78045
3beds
2,057sqft
Single Family Residence
Built in 2025
5,175 Square Feet Lot
$289,900 Zestimate®
$141/sqft
$-- HOA
What's special
Two-car garageExtended covered patioDirect backyard accessQuartz countertopsWalk-in closetGe stainless steel appliancesUtility room
Call: (956) 955-6267
- 134 days
- on Zillow |
- 38 |
- 0 |
Zillow last checked: 7 hours ago
Listing updated: August 21, 2025 at 12:05am
Listed by:
A Hamilton,
Esperanza Homes Sales Office
Source: Nexus MLS,MLS#: N480000000234
Travel times
Schedule tour
Select your preferred tour type — either in-person or real-time video tour — then discuss available options with the builder representative you're connected with.
Facts & features
Interior
Bedrooms & bathrooms
- Bedrooms: 3
- Bathrooms: 2
- Full bathrooms: 2
Interior area
- Total structure area: 2,057
- Total interior livable area: 2,057 sqft
Video & virtual tour
Property
Parking
- Total spaces: 2
- Parking features: Garage
- Garage spaces: 2
Features
- Stories: 1
Lot
- Size: 5,175 Square Feet
Details
- Parcel number: 790518
Construction
Type & style
- Home type: SingleFamily
- Property subtype: Single Family Residence
Condition
- New construction: Yes
- Year built: 2025
Details
- Builder model: Bahia
- Builder name: Esperanza Homes
Community & HOA
Community
- Subdivision: Villas San Agustin
Location
- Region: Laredo
Financial & listing details
- Price per square foot: $141/sqft
- Tax assessed value: $42,096
- Annual tax amount: $264
- Date on market: 4/10/2025
- Date available: 08/01/2025
About the community
Experience the joy of living in Esperanza Homes at Villas San Augustin. With Esperanza Homes, you'll find beautifully designed homes where your family can grow and thrive, starting from the mid $200's. With spacious floor plans offering 3 to 5 bedrooms, these homes are carefully built to bring both comfort and style to your daily life. With Esperanza Homes, every detail is designed with your lifestyle in mind and the community of Villas San Augustin is conveniently located. Enjoy nearby parks, sharing laughter over dinner at local dining spots and close shopping. Esperanza Home at Villas San Augustin is your home for lasting memories, celebrating milestones and building a life filled with moments that matter.
Source: Esperanza Homes

