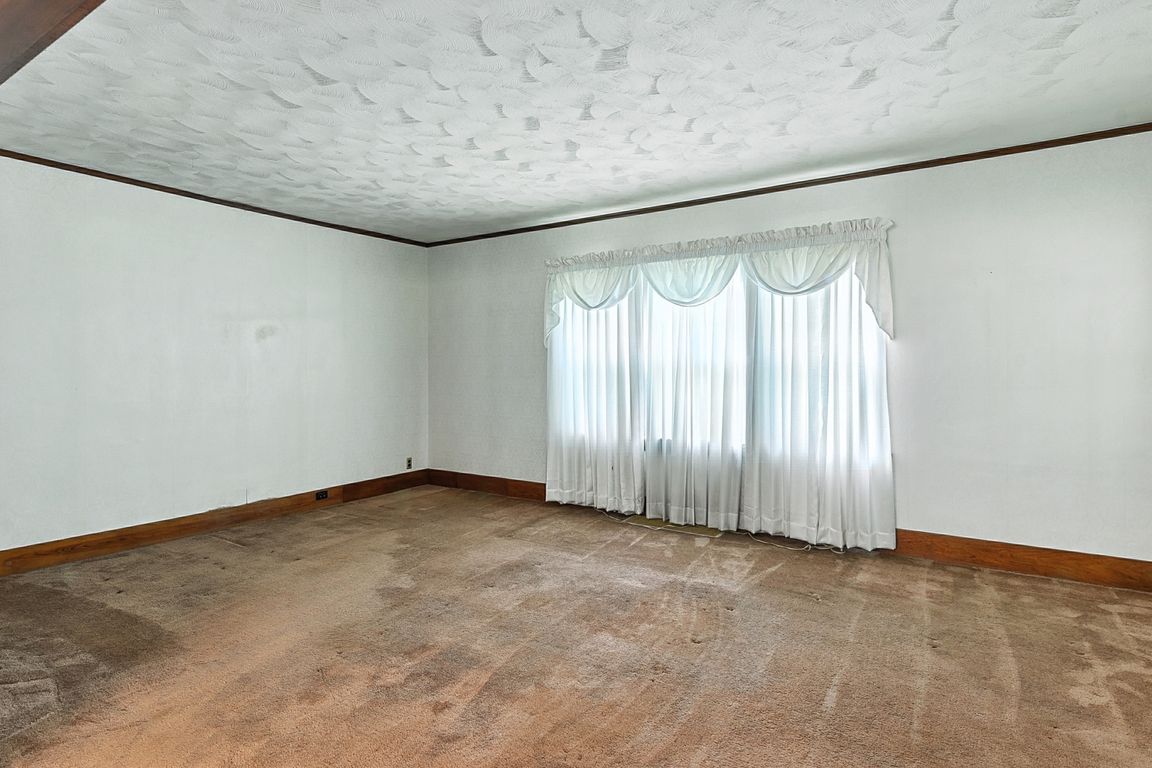
For sale
$1,100,000
4beds
3,696sqft
11414 N 76th Plz, Omaha, NE 68122
4beds
3,696sqft
Single family residence
Built in 1924
10.50 Acres
2 Garage spaces
$298 price/sqft
What's special
Unfinished basementMultiple outbuildingsMature treesTranquil creek
This scenic property features mature trees, a tranquil creek, and two homes, along with multiple outbuildings—ideal for hobbyists, small business owners, or multi-generational living. The main homestead offers 3,696 finished square feet, including 4 bedrooms and 4 bathrooms. Comfortable and inviting, this home is perfect for both everyday living ...
- 97 days |
- 1,389 |
- 42 |
Source: GPRMLS,MLS#: 22523677
Travel times
Living Room
Kitchen
Primary Bedroom
Zillow last checked: 8 hours ago
Listing updated: August 26, 2025 at 05:23pm
Listed by:
Wendy Ditoro 402-305-1710,
BHHS Ambassador Real Estate,
Jim Braun 402-880-9346,
BHHS Ambassador Real Estate
Source: GPRMLS,MLS#: 22523677
Facts & features
Interior
Bedrooms & bathrooms
- Bedrooms: 4
- Bathrooms: 4
- Full bathrooms: 1
- 3/4 bathrooms: 2
- 1/2 bathrooms: 1
- Main level bathrooms: 2
Primary bedroom
- Features: Wall/Wall Carpeting
- Level: Second
- Area: 448.2
- Dimensions: 24.9 x 18
Bedroom 2
- Features: Wall/Wall Carpeting
- Level: Second
- Area: 91
- Dimensions: 9.1 x 10
Bedroom 3
- Features: Wood Floor
- Level: Second
- Area: 110.09
- Dimensions: 10.1 x 10.9
Bedroom 4
- Features: Wall/Wall Carpeting
- Level: Second
- Area: 149.6
- Dimensions: 13.6 x 11
Primary bathroom
- Features: 3/4
Dining room
- Features: Wood Floor, Fireplace
- Level: Main
- Area: 130.56
- Dimensions: 13.6 x 9.6
Family room
- Features: Wall/Wall Carpeting, Fireplace
- Level: Main
- Area: 386.4
- Dimensions: 27.6 x 14
Kitchen
- Features: Wood Floor
- Level: Main
- Area: 180.6
- Dimensions: 12.9 x 14
Living room
- Features: Wall/Wall Carpeting
- Level: Main
- Area: 254.8
- Dimensions: 13 x 19.6
Basement
- Area: 1404
Office
- Features: Wall/Wall Carpeting
- Level: Main
- Area: 68.12
- Dimensions: 8.4 x 8.11
Heating
- Other Fuel, Heat Pump
Cooling
- Heat Pump
Appliances
- Included: Range, Refrigerator, Dishwasher, Disposal
- Laundry: Concrete Floor
Features
- Formal Dining Room
- Flooring: Wood, Carpet, Concrete, Ceramic Tile
- Basement: Partially Finished
- Number of fireplaces: 2
- Fireplace features: Family Room, Wood Burning, Dining Room
Interior area
- Total structure area: 3,696
- Total interior livable area: 3,696 sqft
- Finished area above ground: 2,996
- Finished area below ground: 700
Property
Parking
- Total spaces: 2
- Parking features: Detached
- Garage spaces: 2
Features
- Levels: Two
- Has spa: Yes
- Spa features: Hot Tub/Spa
- Fencing: Partial
- Waterfront features: Stream
Lot
- Size: 10.5 Acres
- Features: Over 10 up to 20 Acres, Pond on Lot, Wooded, Irregular Lot, Secluded, Private Roadway
Details
- Additional structures: Outbuilding, Shed(s), Guest House
- Parcel number: 0138680002
Construction
Type & style
- Home type: SingleFamily
- Property subtype: Single Family Residence
Materials
- Vinyl Siding
- Foundation: Block
- Roof: Composition
Condition
- Not New and NOT a Model
- New construction: No
- Year built: 1924
Utilities & green energy
- Sewer: Septic Tank
- Water: Private, Well
- Utilities for property: Electricity Available, Propane, Water Available, Sewer Available, Cable Available
Community & HOA
Community
- Subdivision: Lands
HOA
- Has HOA: No
Location
- Region: Omaha
Financial & listing details
- Price per square foot: $298/sqft
- Tax assessed value: $471,800
- Annual tax amount: $5,600
- Date on market: 8/20/2025
- Listing terms: Conventional,Cash
- Ownership: Fee Simple
- Electric utility on property: Yes