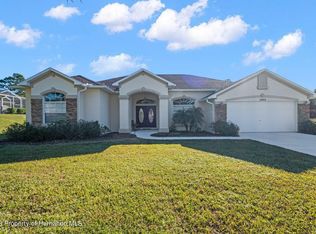Gorgeous 4 bedroom Weeki Wachee home with near Whitehurst Pond! The double doors welcome you into the beautiful entry showcasing premium tile floors and fresh neutral 2-tone paint that goes throughout the home. Plenty of space for entertaining with the large living room, huge bonus room, spacious screened in lanai, and lovely kitchen. The kitchen features a stainless steel appliance set, breakfast bar, large cabinets, and plenty of extra counter space with the center prep island. Also, the laundry room is equipped with storage, a large wash sink, and a folding table. Fall in love with the master suite that has a great amount of natural lighting from the sliding doors that lead to the lanai. The master bath showcases a beautiful step-up garden tub, dual sinks, and a walk-in shower. Lanai includes serenity pond and overlooks open patio and wooded area. Perfect spot to relax at the end of a long day. You owe it to yourself to take a look at this one!!
This property is off market, which means it's not currently listed for sale or rent on Zillow. This may be different from what's available on other websites or public sources.

