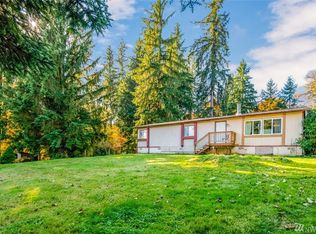Beautifully Remodeled Turn-Key Home On Shy 5acre Lot.This Home Features Porcelain Tile Entry & Mud Room,Updated Kitchen w/White Cabinetry,Granite Counters,Brkfst Bar,Walk-In Pantry.Light Filled Fam Rm w/Large Wood Wrapped Picture Windows & Cozy Pellet Stove. French Doors Lead Out Onto The Covered Entertainment Size Deck Overlooking The Stream And Pond. Remodeled Master Bath,Includes A Dual Head Tile Walk-In Shower,New Fixtures,Lots of Storage.New Carpet,New Paint Int/Ext. Come See Your New Home!
This property is off market, which means it's not currently listed for sale or rent on Zillow. This may be different from what's available on other websites or public sources.

