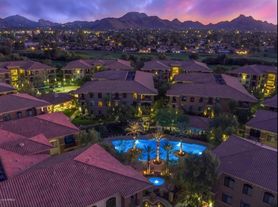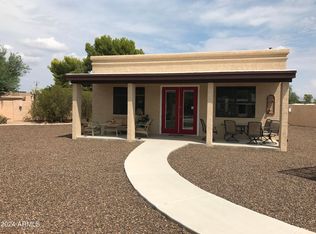Step into luxury from the moment you arrive, greeted by custom iron doors and soaring 12-foot ceilings. Wide-plank hardwood floors lead you into an open-concept kitchen featuring a massive marble waterfall island, custom cabinetry, double ovens, a marble backsplash, and a beautifully crafted custom hood vent.
The oversized master suite offers a true retreat, complete with a spa-like bathroom showcasing a floating vanity, an expansive walk-in shower, a relaxing soaking tub, and dual walk-in closets.
A versatile office or bedroom features stunning custom barn doors, adding both character and functionality.
Outdoors, enjoy a travertine-covered patio overlooking a huge heated spa with a waterfall feature and a cozy fireplace, perfect for year-round entertaining and relaxation.
House for rent
$6,500/mo
11415 N 44th St, Phoenix, AZ 85028
4beds
2,661sqft
Price may not include required fees and charges.
Singlefamily
Available now
Central air
Dryer included laundry
3 Parking spaces parking
Electric, fireplace
What's special
Travertine-covered patioCozy fireplaceSpa-like bathroomDouble ovensVersatile office or bedroomExpansive walk-in showerMassive marble waterfall island
- 2 days |
- -- |
- -- |
Travel times
Looking to buy when your lease ends?
Consider a first-time homebuyer savings account designed to grow your down payment with up to a 6% match & a competitive APY.
Facts & features
Interior
Bedrooms & bathrooms
- Bedrooms: 4
- Bathrooms: 2
- Full bathrooms: 2
Heating
- Electric, Fireplace
Cooling
- Central Air
Appliances
- Included: Dryer, Stove, Washer
- Laundry: Dryer Included, In Unit, Inside, Washer Included
Features
- Breakfast Bar, Double Vanity, Eat-in Kitchen, Full Bth Master Bdrm, Granite Counters, High Speed Internet, Kitchen Island, Pantry, Separate Shwr & Tub
- Flooring: Carpet, Tile, Wood
- Has fireplace: Yes
Interior area
- Total interior livable area: 2,661 sqft
Property
Parking
- Total spaces: 3
- Parking features: Covered
- Details: Contact manager
Features
- Stories: 1
- Exterior features: Attch'd Gar Cabinets, Biking/Walking Path, Breakfast Bar, Corner Lot, Covered, Desert Back, Desert Front, Direct Access, Double Vanity, Dryer Included, Eat-in Kitchen, Exterior Fireplace, Flooring: Wood, Full Bth Master Bdrm, Garage Door Opener, Golf, Granite Counters, Heated, Heating: Electric, High Speed Internet, Inside, Kitchen Island, Lawn, Lot Features: Sprinklers In Rear, Sprinklers In Front, Corner Lot, Desert Back, Desert Front, Synthetic Grass Back, Pantry, Patio, Pest Control Svc included in rent, Pest Control included in rent, Pool Service - Full included in rent, Private, Private Yard, Separate Shwr & Tub, Solar Screens, Sprinklers In Front, Sprinklers In Rear, Synthetic Grass Back, Tennis Court(s), Village Fairway HOA, Washer Included
- Has spa: Yes
- Spa features: Hottub Spa
Details
- Parcel number: 16745027
Construction
Type & style
- Home type: SingleFamily
- Property subtype: SingleFamily
Materials
- Roof: Tile
Condition
- Year built: 1994
Community & HOA
Community
- Features: Tennis Court(s)
HOA
- Amenities included: Tennis Court(s)
Location
- Region: Phoenix
Financial & listing details
- Lease term: Contact For Details
Price history
| Date | Event | Price |
|---|---|---|
| 11/17/2025 | Listed for rent | $6,500$2/sqft |
Source: ARMLS #6948483 | ||
| 3/31/2022 | Sold | $1,135,000+15.2%$427/sqft |
Source: | ||
| 3/19/2022 | Listed for sale | $985,000+79.1%$370/sqft |
Source: | ||
| 8/6/2020 | Sold | $550,000-1.8%$207/sqft |
Source: | ||
| 8/5/2020 | Pending sale | $560,000$210/sqft |
Source: West USA Realty #6073110 | ||

