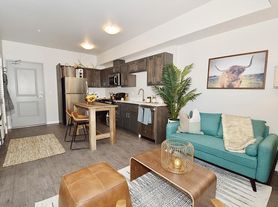Beautifully restored log cabin. The main floor has 16' ceilings, creating a spacious and open floor plan. The exposed beam construction showcases the classic log cabin aesthetic.
On the main level, you'll find a gourmet kitchen equipped with a gas range, espresso machine, and granite countertops. The dining area features a grand table that comfortably seats ten. Additionally, two bedrooms and a large Finnish Sauna are on the main floor. The cabin also offers a heated two-car garage with storage space for your ski equipment and mountain bikes.
The upper level, a charming mezzanine provides a bird's-eye view of the main floor. The master bedroom features a cozy fireplace, large walk-in closet, and a private bathroom with a Jacuzzi. Further down the hall, a spacious guest suite awaits, furnished with a King bed and two twin beds, along with a full bathroom. Additionally, the mezzanine offers a large open area with a TV and a pullout couch. Previous guests have enjoyed foosball and ping pong tables in this space.
The exterior of the cabin underwent restoration in 2021 and backs up to Alder Hill. The east perimeter trail is less than 100' from the back of the cabin.
Overall, this log cabin is a blend of rustic charm, modern amenities, and unparalleled natural beauty. It promises an unforgettable mountain retreat for those seeking relaxation, adventure, and the true essence of mountain living.
Amenities Include:
- Heated Driveway
- Private Sauna
- Remodeled kitchen & bathroom
- Gourmet Kitchen & Gas range
- Skylights
- High vaulted ceilings
- Fully Furnished
- Sonos Connected
- (2) flatscreens & sound bars
- Washer & Dryer
- Hardwood floors
- Community Hot Tub
- Access to Private Beach
- Access to Fitness Center
- Ski Lease
- Access to Tennis Courts
- Wireless Internet
- Fireplace
- Washer & Dryer
- Dishwasher & Garbage Disposal
- Coffee Maker
- Driveway Parking for 6
- Garage Parking for 2
- California King Beds
The minimum lease term is two months.
Security Deposit: Flexible, based on the length of the lease.
Cleaning Fee: $300, or $500 if there is a dog.
House for rent
Accepts Zillow applications
$7,600/mo
11415 Sitzmark Way, Truckee, CA 96161
4beds
2,720sqft
Price may not include required fees and charges.
Single family residence
Available Mon Feb 2 2026
Small dogs OK
In unit laundry
Attached garage parking
Baseboard, forced air
What's special
California king bedsBeautifully restored log cabinHardwood floorsHeated drivewayCoffee makerHigh vaulted ceilings
- 22 hours |
- -- |
- -- |
Travel times
Facts & features
Interior
Bedrooms & bathrooms
- Bedrooms: 4
- Bathrooms: 3
- Full bathrooms: 3
Heating
- Baseboard, Forced Air
Appliances
- Included: Dishwasher, Dryer, Freezer, Microwave, Oven, Refrigerator, Washer
- Laundry: In Unit
Features
- Sauna, Walk In Closet
- Flooring: Hardwood
- Furnished: Yes
Interior area
- Total interior livable area: 2,720 sqft
Property
Parking
- Parking features: Attached
- Has attached garage: Yes
- Details: Contact manager
Features
- Exterior features: 2 fire places, Bicycle storage, Heated Driveway, Heated floors, Heating system: Baseboard, Heating system: Forced Air, Private resort access, Tennis Court(s), Walk In Closet
- Has spa: Yes
- Spa features: Hottub Spa, Sauna
Details
- Parcel number: 045260015000
Construction
Type & style
- Home type: SingleFamily
- Property subtype: Single Family Residence
Community & HOA
Community
- Features: Tennis Court(s)
HOA
- Amenities included: Sauna, Tennis Court(s)
Location
- Region: Truckee
Financial & listing details
- Lease term: 6 Month
Price history
| Date | Event | Price |
|---|---|---|
| 11/18/2025 | Listed for rent | $7,600-20%$3/sqft |
Source: Zillow Rentals | ||
| 3/8/2025 | Listing removed | $9,500$3/sqft |
Source: Zillow Rentals | ||
| 2/26/2025 | Listed for rent | $9,500$3/sqft |
Source: Zillow Rentals | ||
| 2/10/2025 | Listing removed | $9,500$3/sqft |
Source: Zillow Rentals | ||
| 1/13/2025 | Listed for rent | $9,500+35.7%$3/sqft |
Source: Zillow Rentals | ||
