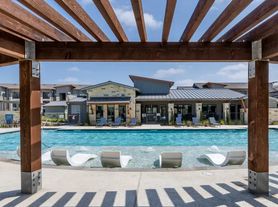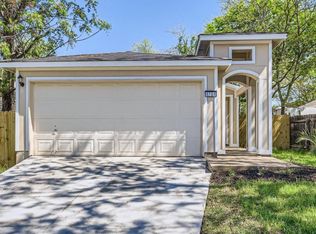Welcome to this nearly-new build (2022) gem tucked away in the Cloverleaf neighborhood of Southeast Austin. This stylish two-story residence offers 3 bedrooms, 2.5 bathrooms and approximately 1,698 sq ft of modern living space. The house is located on a ~5,358 sq ft lot, with the bonus of no rear neighbors, offering privacy and a relaxing backyard retreat. The main floor features an open floor plan that flows seamlessly from the living area to the kitchen perfect for everyday living or entertaining. In the kitchen you'll find a large kitchen island, sleek counters and abundant natural light via tons of windows. All bedrooms are located on the second level, including two full bathrooms and the conveniently placed laundry closet upstairs keeping the living area downstairs clean and quiet. Lease includes fridge, washer and dryer.
House for rent
$2,150/mo
11416 Milano Dr, Austin, TX 78747
3beds
1,698sqft
Price may not include required fees and charges.
Singlefamily
Available Fri Jan 9 2026
No pets
Central air
Electric dryer hookup laundry
3 Garage spaces parking
Central
What's special
Modern living spaceOpen floor planAbundant natural lightRelaxing backyard retreatSleek countersLarge kitchen island
- 8 days |
- -- |
- -- |
Travel times
Looking to buy when your lease ends?
Consider a first-time homebuyer savings account designed to grow your down payment with up to a 6% match & a competitive APY.
Facts & features
Interior
Bedrooms & bathrooms
- Bedrooms: 3
- Bathrooms: 3
- Full bathrooms: 2
- 1/2 bathrooms: 1
Heating
- Central
Cooling
- Central Air
Appliances
- Included: Dishwasher, Microwave, Oven, Refrigerator, WD Hookup
- Laundry: Electric Dryer Hookup, Hookups, Laundry Closet, Upper Level, Washer Hookup
Features
- Electric Dryer Hookup, Granite Counters, Kitchen Island, Open Floorplan, Pantry, Quartz Counters, Recessed Lighting, WD Hookup, Walk-In Closet(s), Washer Hookup
- Flooring: Carpet, Tile
Interior area
- Total interior livable area: 1,698 sqft
Property
Parking
- Total spaces: 3
- Parking features: Driveway, Garage, Covered
- Has garage: Yes
- Details: Contact manager
Features
- Stories: 2
- Exterior features: Contact manager
- Has view: Yes
- View description: Contact manager
Details
- Parcel number: 931695
Construction
Type & style
- Home type: SingleFamily
- Property subtype: SingleFamily
Materials
- Roof: Shake Shingle
Condition
- Year built: 2022
Community & HOA
Location
- Region: Austin
Financial & listing details
- Lease term: Negotiable
Price history
| Date | Event | Price |
|---|---|---|
| 11/3/2025 | Listed for rent | $2,150+2.4%$1/sqft |
Source: Unlock MLS #7586401 | ||
| 11/26/2024 | Listing removed | $2,100$1/sqft |
Source: Unlock MLS #8734897 | ||
| 11/12/2024 | Price change | $2,100-8.7%$1/sqft |
Source: Unlock MLS #8734897 | ||
| 6/18/2024 | Listed for rent | $2,300+2.2%$1/sqft |
Source: Unlock MLS #8734897 | ||
| 3/4/2022 | Listing removed | -- |
Source: Zillow Rental Manager | ||

