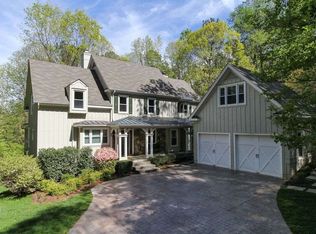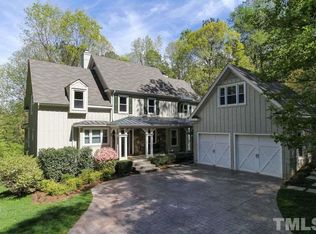Beautiful custom built home situated on 5.62 acres. No city taxes or HOA dues! Hardwood floors throughout all main living areas & bedrooms. Master suite w/ spa like bath on main level+2 addt bedrooms & full bath.Tranquil screened porch w/fireplace. Formal Dining opens to Fmly Rm w/stone FP. 2nd floor has approx 1072 sq ft walk-in attic, finished bonus room/bdrm & bath. 2 car attached garage + 2 car detached w/finished space above(381 sqft) Whole house generator.Tankless hot water heater.Min to Falls Lake.
This property is off market, which means it's not currently listed for sale or rent on Zillow. This may be different from what's available on other websites or public sources.

