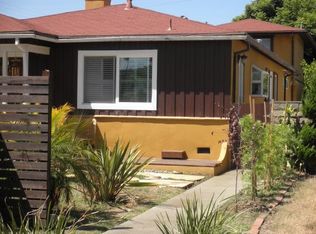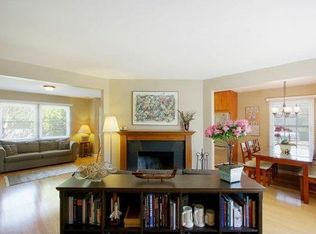Sold for $1,900,000
$1,900,000
11417 Charnock Rd, Los Angeles, CA 90066
3beds
1,975sqft
Residential, Single Family Residence
Built in 1947
4,904.86 Square Feet Lot
$1,852,500 Zestimate®
$962/sqft
$7,773 Estimated rent
Home value
$1,852,500
$1.67M - $2.06M
$7,773/mo
Zestimate® history
Loading...
Owner options
Explore your selling options
What's special
Discover the ideal fusion of family living and artistic inspiration in this special property nestled in the prime sought-after school district of Mar Vista. Just moments away from parks, cafes, shopping, and a short drive to Santa Monica, Venice Beach, and Culver City, this 3-bedroom, 2.5-bathroom single-family home presents the best of both worlds for families and artists alike. It features a separate back structure with a private entrance, providing a unique opportunity for buyers seeking a versatile living space. Upon entering through the gated driveway, the property is framed by lush trees and plants, setting a serene atmosphere. Step inside to an open floor plan with hardwood floors connecting the living and dining areas to a gourmet kitchen, complete with a custom island, Caesarstone counters, and stainless-steel appliances. The primary suite provides a peaceful retreat with a walk-in closet and ensuite bathroom, featuring a dual sink vanity and a spacious walk-in shower. Step outside through the double doors to your private sanctuary. In the back of the property, with its dedicated entrance is a professionally designed soundproof recording studio, featuring a control room, live room, machine room, and entrance vestibule, offering endless creative opportunities. The studio's unique "room-in-a-room" design ensures optimal sound isolation for music or podcast recordings, movie nights, creative projects, and a quiet work or play space. Whether you're a growing family, seeking a warm home, or an artist looking to nurture your craft, this property offers comfort, inspiration, and diverse possibilities for both family life, entertainment, or business endeavors. Explore the potential for additional passive income by renting out a "west side" studio or converting it into an ADU, enhancing the value of this exceptional property.
Zillow last checked: 8 hours ago
Listing updated: September 11, 2024 at 04:11am
Listed by:
Leslie Petrosino DRE # 01102753 310-936-9141,
Berkshire Hathaway HomeServices California Properties 310-829-0629
Bought with:
Marc Victor, DRE # 02167262
The Agency
Source: CLAW,MLS#: 24-412761
Facts & features
Interior
Bedrooms & bathrooms
- Bedrooms: 3
- Bathrooms: 3
- Full bathrooms: 2
- 1/2 bathrooms: 1
Bedroom
- Features: Walk-In Closet(s)
- Level: Lower,Upper
Bathroom
- Features: Tile, Shower Over Tub, Powder Room, Double Vanity(s), Low Flow Shower(s), Low Flow Toilet(s), Shower and Tub, Remodeled, Linen Closet
Kitchen
- Features: Kitchen Island, Pantry, Open to Family Room, Stone Counters
Heating
- Central
Cooling
- Central Air
Appliances
- Included: Gas Cooking Appliances, Gas Oven, Oven, Range Hood, Range, Gas Cooktop, Dishwasher, Dryer, Freezer, Disposal, Ice Maker, Water Line to Refrigerator, Washer, Refrigerator, Range/Oven, Recirculated Exhaust Fan, Portable Dishwasher, Water Heater Unit
- Laundry: Inside, Laundry Closet Stacked, Laundry - Closet Stacked, Stackable W/D Hookup
Features
- Track Lighting, Open Floorplan, Breakfast Counter / Bar, Dining Area, Eat-in Kitchen, Kitchen Island
- Flooring: Hardwood, Tile, Cement, Laminate
- Windows: Custom Window Covering
- Number of fireplaces: 1
- Fireplace features: Living Room, Decorative
Interior area
- Total structure area: 1,975
- Total interior livable area: 1,975 sqft
Property
Parking
- Total spaces: 2
- Parking features: Garage Door Opener, Driveway, Private, Gated, Converted Garage, Attached Carport, Parking Space, Direct Access, Secured, Carport
- Has attached garage: Yes
- Carport spaces: 1
- Uncovered spaces: 1
Features
- Levels: One
- Stories: 1
- Entry location: Ground Level w/steps
- Patio & porch: Covered Porch, Patio, Front Porch, Wood, Enclosed, Rear Porch
- Pool features: None
- Spa features: None
- Fencing: Privacy,Fenced Yard
- Has view: Yes
- View description: None
Lot
- Size: 4,904 sqft
- Dimensions: 43 x 114
- Features: Front Yard
Details
- Additional structures: Other, Accessory Bldgs
- Parcel number: 4249028004
- Zoning: LAR1
- Special conditions: Standard
Construction
Type & style
- Home type: SingleFamily
- Architectural style: Traditional
- Property subtype: Residential, Single Family Residence
Materials
- Roof: Composition,Shingle
Condition
- Year built: 1947
Community & neighborhood
Security
- Security features: Carbon Monoxide Detector(s), Smoke Detector(s), Gated
Location
- Region: Los Angeles
Price history
| Date | Event | Price |
|---|---|---|
| 9/10/2024 | Sold | $1,900,000-4.3%$962/sqft |
Source: | ||
| 9/3/2024 | Pending sale | $1,985,000$1,005/sqft |
Source: | ||
| 7/11/2024 | Listed for sale | $1,985,000+16.8%$1,005/sqft |
Source: | ||
| 3/17/2020 | Sold | $1,700,000+6.6%$861/sqft |
Source: Public Record Report a problem | ||
| 2/10/2020 | Pending sale | $1,595,000$808/sqft |
Source: Compass #20546372 Report a problem | ||
Public tax history
| Year | Property taxes | Tax assessment |
|---|---|---|
| 2025 | $22,845 +3.3% | $1,900,000 +4.2% |
| 2024 | $22,121 +2% | $1,822,739 +2% |
| 2023 | $21,691 +4.9% | $1,787,000 +2% |
Find assessor info on the county website
Neighborhood: Mar Vista
Nearby schools
GreatSchools rating
- 8/10Mar Vista Elementary SchoolGrades: K-5Distance: 0.6 mi
- 6/10Daniel Webster Middle SchoolGrades: 6-8Distance: 1.2 mi
- 8/10Venice Senior High SchoolGrades: 9-12Distance: 1.7 mi
Schools provided by the listing agent
- District: Los Angeles Unified
Source: CLAW. This data may not be complete. We recommend contacting the local school district to confirm school assignments for this home.
Get a cash offer in 3 minutes
Find out how much your home could sell for in as little as 3 minutes with a no-obligation cash offer.
Estimated market value$1,852,500
Get a cash offer in 3 minutes
Find out how much your home could sell for in as little as 3 minutes with a no-obligation cash offer.
Estimated market value
$1,852,500

