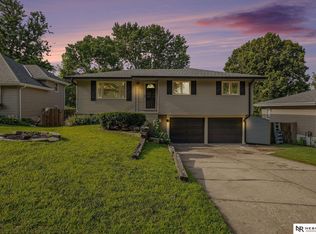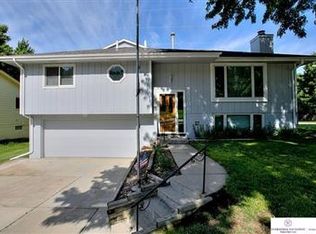Sold for $265,000
$265,000
11417 R St, Omaha, NE 68137
3beds
2,019sqft
Single Family Residence
Built in 1967
0.3 Acres Lot
$264,100 Zestimate®
$131/sqft
$2,147 Estimated rent
Maximize your home sale
Get more eyes on your listing so you can sell faster and for more.
Home value
$264,100
$246,000 - $285,000
$2,147/mo
Zestimate® history
Loading...
Owner options
Explore your selling options
What's special
AMA Large Mid-century walkout ranch in award-winning Millard Schools! This charming 3-bed, 2-bath home sits on a huge, private, fully fenced lot with mature trees and a storage shed for all your tools. The main floor boasts so much character with beautiful original tile in the bathroom and curved stairs to basement. Lower level includes a spacious family room with tons of natural light, wood-burning fireplace, second kitchenette, and a 4th non-conforming bedroom, perfect for guests or a home office. Mostly repainted, including ceilings, within the last couple years. New water heater. All appliances stay. One-car garage with a 2-wide driveway for extra parking. Located in a quiet, established neighborhood with easy access to schools, parks, and shopping. Whether you're entertaining on the patio or enjoying the cozy retro vibes inside, this home offers comfort, space, and timeless style. Don't miss your chance to own this unique gem!
Zillow last checked: 8 hours ago
Listing updated: September 22, 2025 at 02:16pm
Listed by:
Julie David 402-215-8389,
Nebraska Realty
Bought with:
Kristine Nichols, 20230437
Nebraska Realty
Source: GPRMLS,MLS#: 22521313
Facts & features
Interior
Bedrooms & bathrooms
- Bedrooms: 3
- Bathrooms: 2
- Full bathrooms: 1
- 3/4 bathrooms: 1
- Main level bathrooms: 1
Primary bedroom
- Features: Wall/Wall Carpeting, Window Covering, Ceiling Fan(s)
- Level: Main
- Area: 150
- Dimensions: 15 x 10
Bedroom 2
- Features: Wall/Wall Carpeting, Window Covering, Ceiling Fan(s)
- Level: Main
- Area: 105
- Dimensions: 10 x 10.5
Bedroom 3
- Features: Wall/Wall Carpeting, Window Covering, Ceiling Fan(s)
- Level: Main
- Area: 141.75
- Dimensions: 10.5 x 13.5
Primary bathroom
- Features: None
Family room
- Features: Wall/Wall Carpeting, Window Covering, Fireplace, Sliding Glass Door
- Level: Basement
- Area: 343.75
- Dimensions: 27.5 x 12.5
Kitchen
- Features: Wood Floor
- Level: Main
- Area: 85.5
- Dimensions: 9 x 9.5
Living room
- Features: Wall/Wall Carpeting, Window Covering
- Level: Main
- Area: 225
- Dimensions: 18 x 12.5
Basement
- Area: 1201
Office
- Features: Wall/Wall Carpeting, Ceiling Fan(s)
- Area: 201.25
- Dimensions: 11.5 x 17.5
Heating
- Natural Gas, Forced Air
Cooling
- Central Air
Appliances
- Included: Range, Refrigerator, Washer, Dishwasher, Dryer, Microwave
Features
- Doors: Sliding Doors
- Windows: Window Coverings
- Basement: Walk-Out Access
- Number of fireplaces: 1
- Fireplace features: Family Room, Wood Burning
Interior area
- Total structure area: 2,019
- Total interior livable area: 2,019 sqft
- Finished area above ground: 1,201
- Finished area below ground: 818
Property
Parking
- Total spaces: 1
- Parking features: Attached
- Attached garage spaces: 1
Features
- Patio & porch: Porch, Patio, Deck
- Fencing: Chain Link,Full
Lot
- Size: 0.30 Acres
- Dimensions: 110 x 120
- Features: Over 1/4 up to 1/2 Acre, Subdivided
Details
- Additional structures: Shed(s)
- Parcel number: 2140090108
Construction
Type & style
- Home type: SingleFamily
- Architectural style: Ranch
- Property subtype: Single Family Residence
Materials
- Wood Siding
- Foundation: Block
- Roof: Composition
Condition
- Not New and NOT a Model
- New construction: No
- Year built: 1967
Utilities & green energy
- Sewer: Public Sewer
- Water: Public
- Utilities for property: Electricity Available, Natural Gas Available, Water Available, Sewer Available, Cable Available
Community & neighborhood
Location
- Region: Omaha
- Subdivision: Roxbury
Other
Other facts
- Listing terms: Conventional,Cash
- Ownership: Fee Simple
Price history
| Date | Event | Price |
|---|---|---|
| 9/22/2025 | Sold | $265,000-3.6%$131/sqft |
Source: | ||
| 8/22/2025 | Pending sale | $275,000$136/sqft |
Source: | ||
| 7/30/2025 | Listed for sale | $275,000-3.5%$136/sqft |
Source: | ||
| 7/30/2025 | Listing removed | $285,000$141/sqft |
Source: | ||
| 7/15/2025 | Listed for sale | $285,000+16.3%$141/sqft |
Source: | ||
Public tax history
| Year | Property taxes | Tax assessment |
|---|---|---|
| 2024 | $4,159 +3.7% | $245,200 +21.7% |
| 2023 | $4,010 -5.8% | $201,400 |
| 2022 | $4,257 | $201,400 +18.2% |
Find assessor info on the county website
Neighborhood: 68137
Nearby schools
GreatSchools rating
- 6/10Walt Disney Elementary SchoolGrades: PK-5Distance: 0.3 mi
- 4/10Millard Central Middle SchoolGrades: 6-8Distance: 1.3 mi
- 4/10Millard South High SchoolGrades: 9-12Distance: 2.9 mi
Schools provided by the listing agent
- Elementary: Walt Disney
- Middle: Millard Central
- High: Millard South
- District: Millard
Source: GPRMLS. This data may not be complete. We recommend contacting the local school district to confirm school assignments for this home.

Get pre-qualified for a loan
At Zillow Home Loans, we can pre-qualify you in as little as 5 minutes with no impact to your credit score.An equal housing lender. NMLS #10287.

